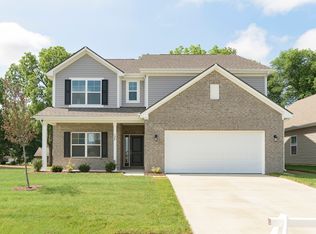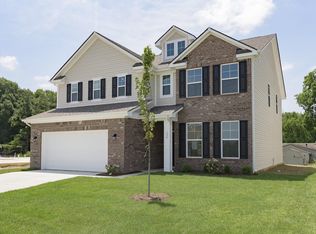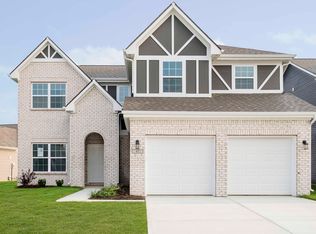Sold
$320,000
128 Winding Brook Way, Pendleton, IN 46064
4beds
2,206sqft
Residential, Single Family Residence
Built in 2023
6,534 Square Feet Lot
$335,300 Zestimate®
$145/sqft
$2,227 Estimated rent
Home value
$335,300
$319,000 - $352,000
$2,227/mo
Zestimate® history
Loading...
Owner options
Explore your selling options
What's special
Completed, The Aspen, new construction by Arbor Homes. 9' First Floor Walls Single Step Ceiling in Primary Bedroom Two Story Foyer Ceiling Front of Home Study Electric Furnace & 50 gal Electric Water Heater Water Softener Bypass 60" Shower in Primary Bathroom Double Bowl Vanity in Primary Bathroom 9" Deep Stainless Steel Kitchen Sink 36/42" Staggered Kitchen Cabinet with Small Colonial Crown H-Frame Kitchen Island Cabinet Above Refrigerator Quartz Countertops Throughout Luxury Vinyl Plank Flooring Throughout Common Areas Stainless Steel Electric Range, Microwave, Dishwasher
Zillow last checked: 8 hours ago
Listing updated: November 09, 2023 at 09:30am
Listing Provided by:
Dante Fiore 317-507-3886,
Ridgeline Realty, LLC
Bought with:
Sarah Colon
RE/MAX Complete
Source: MIBOR as distributed by MLS GRID,MLS#: 21929169
Facts & features
Interior
Bedrooms & bathrooms
- Bedrooms: 4
- Bathrooms: 3
- Full bathrooms: 2
- 1/2 bathrooms: 1
- Main level bathrooms: 1
Primary bedroom
- Level: Upper
- Area: 216 Square Feet
- Dimensions: 18x12
Bedroom 2
- Level: Upper
- Area: 99 Square Feet
- Dimensions: 9x11
Bedroom 3
- Level: Upper
- Area: 99 Square Feet
- Dimensions: 9x11
Bedroom 4
- Level: Upper
- Area: 90 Square Feet
- Dimensions: 9x10
Dining room
- Features: Vinyl Plank
- Level: Main
- Area: 170 Square Feet
- Dimensions: 10x17
Great room
- Features: Vinyl Plank
- Level: Main
- Area: 240 Square Feet
- Dimensions: 15x16
Kitchen
- Features: Vinyl Plank
- Level: Main
- Area: 153 Square Feet
- Dimensions: 9x17
Library
- Level: Main
- Area: 81 Square Feet
- Dimensions: 9x9
Loft
- Level: Upper
- Area: 121 Square Feet
- Dimensions: 11x11
Heating
- Forced Air
Cooling
- Has cooling: Yes
Appliances
- Included: Dishwasher, Disposal, Microwave, Electric Oven
Features
- Kitchen Island, Entrance Foyer, Eat-in Kitchen, Pantry
- Has basement: No
Interior area
- Total structure area: 2,206
- Total interior livable area: 2,206 sqft
- Finished area below ground: 0
Property
Parking
- Total spaces: 2
- Parking features: Attached
- Attached garage spaces: 2
Features
- Levels: Two
- Stories: 2
Lot
- Size: 6,534 sqft
Details
- Parcel number: 481428900001066013
Construction
Type & style
- Home type: SingleFamily
- Architectural style: Traditional
- Property subtype: Residential, Single Family Residence
Materials
- Vinyl With Brick
- Foundation: Slab
Condition
- New construction: No
- Year built: 2023
Details
- Builder name: Arbor Homes
Utilities & green energy
- Water: Municipal/City
Community & neighborhood
Location
- Region: Pendleton
- Subdivision: Maplewood At Huntzinger
HOA & financial
HOA
- Has HOA: Yes
- HOA fee: $285 annually
Price history
| Date | Event | Price |
|---|---|---|
| 2/8/2024 | Listing removed | -- |
Source: Zillow Rentals Report a problem | ||
| 1/16/2024 | Price change | $1,895-5%$1/sqft |
Source: Zillow Rentals Report a problem | ||
| 11/7/2023 | Sold | $320,000-3%$145/sqft |
Source: | ||
| 11/7/2023 | Listed for rent | $1,995$1/sqft |
Source: Zillow Rentals Report a problem | ||
| 10/21/2023 | Pending sale | $329,995$150/sqft |
Source: | ||
Public tax history
| Year | Property taxes | Tax assessment |
|---|---|---|
| 2024 | $8 | $316,600 +79050% |
| 2023 | -- | $400 |
Find assessor info on the county website
Neighborhood: 46064
Nearby schools
GreatSchools rating
- 8/10Pendleton Elementary SchoolGrades: PK-6Distance: 1.2 mi
- 5/10Pendleton Heights Middle SchoolGrades: 7-8Distance: 1.2 mi
- 9/10Pendleton Heights High SchoolGrades: 9-12Distance: 1.2 mi
Schools provided by the listing agent
- Middle: Pendleton Heights Middle School
- High: Pendleton Heights High School
Source: MIBOR as distributed by MLS GRID. This data may not be complete. We recommend contacting the local school district to confirm school assignments for this home.
Get a cash offer in 3 minutes
Find out how much your home could sell for in as little as 3 minutes with a no-obligation cash offer.
Estimated market value$335,300
Get a cash offer in 3 minutes
Find out how much your home could sell for in as little as 3 minutes with a no-obligation cash offer.
Estimated market value
$335,300



