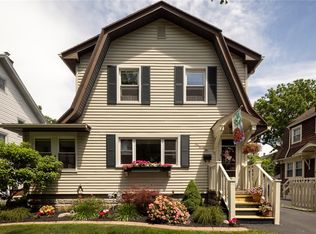Closed
$250,000
128 Winbourne Rd, Rochester, NY 14619
3beds
1,350sqft
Single Family Residence
Built in 1920
4,791.6 Square Feet Lot
$263,500 Zestimate®
$185/sqft
$2,026 Estimated rent
Home value
$263,500
$248,000 - $282,000
$2,026/mo
Zestimate® history
Loading...
Owner options
Explore your selling options
What's special
This is the GEM of the 19th ward you've been waiting for. Indulge yourself in this meticulously updated home, seamlessly blending modern touches with timeless charm. Nestled in one of Rochester's most desired neighborhoods, this home boasts exquisite craftsmanship and luxury finishes at every turn. Admire the Bamboo hardwoods on the first floor that take you to the brand new open concept kitchen. Here you'll find a farmhouse sink,newer stainless appliances and Pinterest worthy wood accent shelving. Upstairs, the hardwoods have been refinished throughout all 3 bedrooms. The bathroom has been renovated with a double sink vanity and modern tiled shower. Every update has been chosen to flow beautifully with the original gum wood trim. The unfinished attic will add even more living space and value. The backyard is fully fenced in and contains a 1.5 car detached garage, and plenty of lush green grass. Electric updated with generator hookup. Enjoy relaxing on the Trex front porch (back steps are Trex as well!) Don't miss your chance to own this move in ready "Luxe" home!
Delayed negotiations Tuesday June 4th at 12:00.
Zillow last checked: 8 hours ago
Listing updated: July 18, 2024 at 11:57am
Listed by:
Lorraine K. Kane 585-764-9134,
Keller Williams Realty Greater Rochester,
Alexis Torres 585-298-6416,
Keller Williams Realty Greater Rochester
Bought with:
Marc Reali, 30RE1114760
Howard Hanna
Source: NYSAMLSs,MLS#: R1541072 Originating MLS: Rochester
Originating MLS: Rochester
Facts & features
Interior
Bedrooms & bathrooms
- Bedrooms: 3
- Bathrooms: 1
- Full bathrooms: 1
Heating
- Gas, Forced Air
Cooling
- Central Air
Appliances
- Included: Dryer, Exhaust Fan, Gas Cooktop, Gas Water Heater, Refrigerator, Range Hood, Washer
Features
- Breakfast Bar, Separate/Formal Dining Room, Eat-in Kitchen, Granite Counters, Kitchen Island, Programmable Thermostat
- Flooring: Hardwood, Tile, Varies
- Basement: Full
- Number of fireplaces: 1
Interior area
- Total structure area: 1,350
- Total interior livable area: 1,350 sqft
Property
Parking
- Total spaces: 2
- Parking features: Detached, Garage, Garage Door Opener
- Garage spaces: 2
Features
- Patio & porch: Open, Porch
- Exterior features: Blacktop Driveway, Fully Fenced
- Fencing: Full
Lot
- Size: 4,791 sqft
- Dimensions: 40 x 120
- Features: Near Public Transit, Residential Lot
Details
- Parcel number: 26140013549000030300000000
- Special conditions: Standard
Construction
Type & style
- Home type: SingleFamily
- Architectural style: Colonial
- Property subtype: Single Family Residence
Materials
- Vinyl Siding
- Foundation: Block
- Roof: Asphalt
Condition
- Resale
- Year built: 1920
Utilities & green energy
- Sewer: Connected
- Water: Connected, Public
- Utilities for property: Sewer Connected, Water Connected
Community & neighborhood
Location
- Region: Rochester
- Subdivision: Westfield
Other
Other facts
- Listing terms: Cash,Conventional,FHA,VA Loan
Price history
| Date | Event | Price |
|---|---|---|
| 7/17/2024 | Sold | $250,000+31.6%$185/sqft |
Source: | ||
| 6/6/2024 | Pending sale | $189,900$141/sqft |
Source: | ||
| 5/30/2024 | Listed for sale | $189,900+69.6%$141/sqft |
Source: | ||
| 8/14/2017 | Sold | $112,000-5.5%$83/sqft |
Source: | ||
| 7/18/2017 | Pending sale | $118,500$88/sqft |
Source: Howard Hanna - Pittsford - Main Street #R1051875 Report a problem | ||
Public tax history
| Year | Property taxes | Tax assessment |
|---|---|---|
| 2024 | -- | $162,600 +80.9% |
| 2023 | -- | $89,900 |
| 2022 | -- | $89,900 |
Find assessor info on the county website
Neighborhood: 19th Ward
Nearby schools
GreatSchools rating
- NADr Walter Cooper AcademyGrades: PK-6Distance: 0.3 mi
- NAJoseph C Wilson Foundation AcademyGrades: K-8Distance: 1.4 mi
- 6/10Rochester Early College International High SchoolGrades: 9-12Distance: 1.4 mi
Schools provided by the listing agent
- District: Rochester
Source: NYSAMLSs. This data may not be complete. We recommend contacting the local school district to confirm school assignments for this home.
