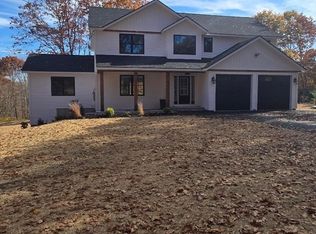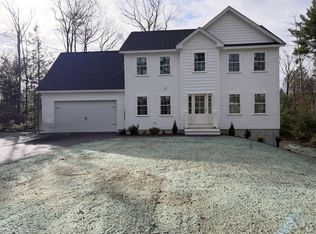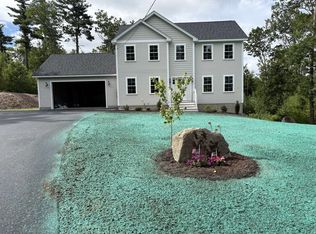Welcome to 128 Willard Road! Set back off the road, this charming Colonial Home in South Ashburnham, with 4-5 bedrooms & 2.5 baths is 1 mile from Cushing Academy. Up the picturesque driveway, lined with lamp posts, you'll pass the sprawling front lawn. The brick walkway welcomes you as you step in & enjoy the wonderful layout of this 3,400+ sq ft home. To the left...the perfect Home Office and an expansive Game Room both feature wood-beamed, vaulted ceilings. To the right...the bright Kitchen features a sun-splashed breakfast nook, a quaint Colonial-style wood fireplace & opens to a sitting room & dining room. Cozy fire-placed living room rounds out this level. The upper levels feature 5 bedrooms, including a front-to-back Master Suite with huge bath. The oversized two-car garage has space for storage and a workbench. Private & Perfect for entertaining, the enormous multi-leveled deck has a boardwalk leading around the brick patio to the gazebo. Your TLC can make this home shine again!
This property is off market, which means it's not currently listed for sale or rent on Zillow. This may be different from what's available on other websites or public sources.


