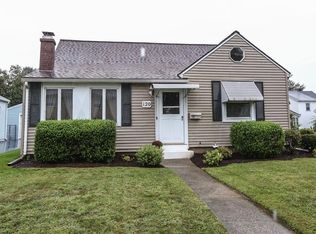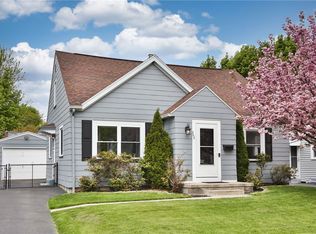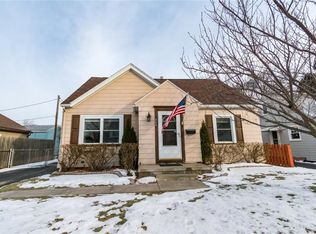Closed
$225,000
128 Whittington Rd, Rochester, NY 14609
3beds
1,612sqft
Single Family Residence
Built in 1945
5,227.2 Square Feet Lot
$263,000 Zestimate®
$140/sqft
$2,225 Estimated rent
Home value
$263,000
$247,000 - $279,000
$2,225/mo
Zestimate® history
Loading...
Owner options
Explore your selling options
What's special
ATTENTION BUYERS! Need to find a move-in ready house that just requires you and your things to make it a home? Check out this adorable 3-bedroom cape cod that sits just outside of the ever-so-popular North Winton Village. This home has hardwood floors throughout most of the main floor, loads of natural light, an updated kitchen with sleek, dark stainless appliances, stone counters, and loads of storage! Multiple living spaces make your set-up flexible, whether you need a TV room, home office, dining room, or playroom. Two bedrooms are on the first floor, and the third bedroom option is upstairs, and if you don’t need that extra bed space – this is the perfect little retreat for a reading room, yoga studio, or hobby space! Outside you have a cute deck with enough room for a table and chairs and grill, then the fully fenced-in yard has plenty of room to expand your outdoor living space with perhaps a fire pit, lounge chairs, or even a playset. Get in and see this one before it’s gone – it won’t be available for long!
Zillow last checked: 8 hours ago
Listing updated: October 03, 2023 at 11:27am
Listed by:
Sharon M. Quataert 585-900-1111,
Sharon Quataert Realty
Bought with:
Roxanne S. Stavropoulos, 10301207687
RE/MAX Plus
Source: NYSAMLSs,MLS#: R1479355 Originating MLS: Rochester
Originating MLS: Rochester
Facts & features
Interior
Bedrooms & bathrooms
- Bedrooms: 3
- Bathrooms: 1
- Full bathrooms: 1
- Main level bathrooms: 1
- Main level bedrooms: 2
Heating
- Gas, Forced Air
Cooling
- Central Air
Appliances
- Included: Appliances Negotiable, Dryer, Dishwasher, Gas Oven, Gas Range, Gas Water Heater, Refrigerator, Washer
- Laundry: In Basement
Features
- Ceiling Fan(s), Separate/Formal Dining Room, Separate/Formal Living Room, Sliding Glass Door(s), Solid Surface Counters, Bedroom on Main Level
- Flooring: Carpet, Hardwood, Tile, Varies, Vinyl
- Doors: Sliding Doors
- Basement: Full
- Has fireplace: No
Interior area
- Total structure area: 1,612
- Total interior livable area: 1,612 sqft
Property
Parking
- Total spaces: 1
- Parking features: Detached, Garage
- Garage spaces: 1
Features
- Patio & porch: Deck, Patio
- Exterior features: Blacktop Driveway, Deck, Fully Fenced, Patio
- Fencing: Full
Lot
- Size: 5,227 sqft
- Dimensions: 50 x 104
- Features: Residential Lot
Details
- Parcel number: 2634001071500003075000
- Special conditions: Standard
Construction
Type & style
- Home type: SingleFamily
- Architectural style: Cape Cod
- Property subtype: Single Family Residence
Materials
- Aluminum Siding, Steel Siding, Vinyl Siding, Copper Plumbing, PEX Plumbing
- Foundation: Block
Condition
- Resale
- Year built: 1945
Utilities & green energy
- Electric: Circuit Breakers
- Sewer: Connected
- Water: Connected, Public
- Utilities for property: Cable Available, Sewer Connected, Water Connected
Community & neighborhood
Location
- Region: Rochester
- Subdivision: Laurelton Add
Other
Other facts
- Listing terms: Cash,Conventional,FHA,VA Loan
Price history
| Date | Event | Price |
|---|---|---|
| 10/2/2023 | Sold | $225,000+12.6%$140/sqft |
Source: | ||
| 7/14/2023 | Pending sale | $199,900$124/sqft |
Source: | ||
| 7/10/2023 | Contingent | $199,900$124/sqft |
Source: | ||
| 6/21/2023 | Listed for sale | $199,900-13%$124/sqft |
Source: | ||
| 6/20/2023 | Listing removed | -- |
Source: | ||
Public tax history
| Year | Property taxes | Tax assessment |
|---|---|---|
| 2024 | -- | $229,000 |
| 2023 | -- | $229,000 +95.9% |
| 2022 | -- | $116,900 |
Find assessor info on the county website
Neighborhood: 14609
Nearby schools
GreatSchools rating
- NAHelendale Road Primary SchoolGrades: PK-2Distance: 0.5 mi
- 5/10East Irondequoit Middle SchoolGrades: 6-8Distance: 1.6 mi
- 6/10Eastridge Senior High SchoolGrades: 9-12Distance: 2.6 mi
Schools provided by the listing agent
- District: East Irondequoit
Source: NYSAMLSs. This data may not be complete. We recommend contacting the local school district to confirm school assignments for this home.


