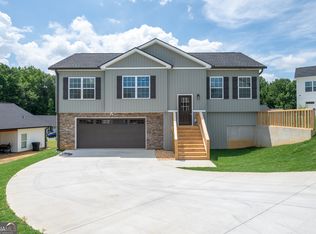Closed
$262,000
128 Westview Dr SW, Calhoun, GA 30701
3beds
1,406sqft
Single Family Residence
Built in 2024
10,018.8 Square Feet Lot
$262,900 Zestimate®
$186/sqft
$-- Estimated rent
Home value
$262,900
$216,000 - $318,000
Not available
Zestimate® history
Loading...
Owner options
Explore your selling options
What's special
A welcoming and vibrant new ranch home offers beautiful and simple spaces. Step inside to be captivated by the soaring cathedral ceiling and the open-plan living room, dining area and kitchen. Cozy up to the fireplace or enjoy evenings on the rear covered porch. The kitchen offers bright white cabinetry, durable granite counters and stainless appliances. The pale color palette is punctuated with striking black fixtures and durable gray tone luxury plank flooring. This craftsman home offers three spacious bedrooms, and two full bathrooms. The primary suite provides a generous walk-in closet, garden tub and separate shower. The facade is board and batten siding and rich earth tone stone. This home is surrounded by a perfectly landscaped lawn. Must See! Up to $10,000 in BUYER CLOSING COSTS provided through Fairway Independent Mortgage Corporation, Terry Summey, Mortgage Originator.
Zillow last checked: 8 hours ago
Listing updated: January 24, 2025 at 08:22am
Listed by:
Hanna L Pate 770-548-4587,
Century 21 The Avenues
Bought with:
Hanna L Pate, 210217
Century 21 The Avenues
Source: GAMLS,MLS#: 10415756
Facts & features
Interior
Bedrooms & bathrooms
- Bedrooms: 3
- Bathrooms: 2
- Full bathrooms: 2
- Main level bathrooms: 2
- Main level bedrooms: 3
Kitchen
- Features: Breakfast Area, Kitchen Island, Pantry, Solid Surface Counters
Heating
- Central, Electric
Cooling
- Ceiling Fan(s), Central Air, Electric
Appliances
- Included: Dishwasher, Electric Water Heater, Microwave
- Laundry: In Hall
Features
- Double Vanity, Walk-In Closet(s)
- Flooring: Vinyl
- Windows: Double Pane Windows
- Basement: None
- Attic: Pull Down Stairs
- Number of fireplaces: 1
- Fireplace features: Living Room
- Common walls with other units/homes: No Common Walls
Interior area
- Total structure area: 1,406
- Total interior livable area: 1,406 sqft
- Finished area above ground: 1,406
- Finished area below ground: 0
Property
Parking
- Parking features: Garage
- Has garage: Yes
Accessibility
- Accessibility features: Accessible Entrance
Features
- Levels: One
- Stories: 1
- Body of water: None
Lot
- Size: 10,018 sqft
- Features: Level
Details
- Parcel number: 033314
Construction
Type & style
- Home type: SingleFamily
- Architectural style: Ranch
- Property subtype: Single Family Residence
Materials
- Stone, Vinyl Siding
- Foundation: Slab
- Roof: Other
Condition
- New Construction
- New construction: Yes
- Year built: 2024
Details
- Warranty included: Yes
Utilities & green energy
- Sewer: Public Sewer
- Water: Public
- Utilities for property: Cable Available, Electricity Available, Sewer Available, Underground Utilities, Water Available
Community & neighborhood
Security
- Security features: Carbon Monoxide Detector(s), Smoke Detector(s)
Community
- Community features: None
Location
- Region: Calhoun
- Subdivision: Westlake Village
HOA & financial
HOA
- Has HOA: No
- Services included: None
Other
Other facts
- Listing agreement: Exclusive Right To Sell
Price history
| Date | Event | Price |
|---|---|---|
| 3/6/2025 | Listing removed | $1,750$1/sqft |
Source: Zillow Rentals | ||
| 2/24/2025 | Price change | $1,750-2.8%$1/sqft |
Source: Zillow Rentals | ||
| 1/27/2025 | Listed for rent | $1,800$1/sqft |
Source: Zillow Rentals | ||
| 1/24/2025 | Sold | $262,000-4.7%$186/sqft |
Source: | ||
| 1/12/2025 | Pending sale | $274,900$196/sqft |
Source: | ||
Public tax history
Tax history is unavailable.
Neighborhood: 30701
Nearby schools
GreatSchools rating
- 7/10Swain Elementary SchoolGrades: PK-5Distance: 3.3 mi
- 5/10Ashworth Middle SchoolGrades: 6-8Distance: 4.3 mi
- 5/10Gordon Central High SchoolGrades: 9-12Distance: 4.4 mi
Schools provided by the listing agent
- Elementary: Swain
- Middle: Ashworth
- High: Gordon Central
Source: GAMLS. This data may not be complete. We recommend contacting the local school district to confirm school assignments for this home.

Get pre-qualified for a loan
At Zillow Home Loans, we can pre-qualify you in as little as 5 minutes with no impact to your credit score.An equal housing lender. NMLS #10287.
Sell for more on Zillow
Get a free Zillow Showcase℠ listing and you could sell for .
$262,900
2% more+ $5,258
With Zillow Showcase(estimated)
$268,158