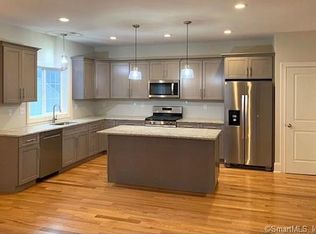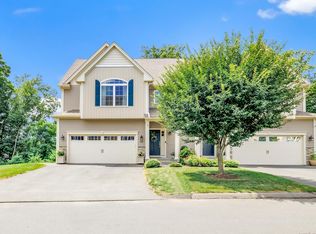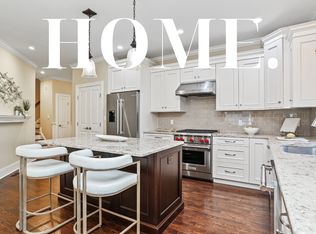Sold for $715,000 on 08/08/24
$715,000
128 Wells View Road #128, Shelton, CT 06484
3beds
2,308sqft
Condominium, Townhouse
Built in 2020
-- sqft lot
$774,500 Zestimate®
$310/sqft
$3,754 Estimated rent
Home value
$774,500
$689,000 - $867,000
$3,754/mo
Zestimate® history
Loading...
Owner options
Explore your selling options
What's special
The most beautifully and meticulously upgraded unit in the desirable Hawks Ridge development. This stunning home has a modern open floor plan with hardwood flooring throughout, featuring a designer chef's kitchen with dramatic, oversized Calcutta Logo Quartz island, farmhouse sink, Bosch and Thermador appliances including a 36" range with pot filler and walk-in pantry. The kitchen opens to the dining room with access to the back deck overlooking the trees and the living room, complete with gas fireplace. This level also includes a powder room, custom built-in coat storage, easy access to the two-car garage and stunning stone accent wall. Upstairs you'll find more intricate millwork with custom shiplap walls and upgraded hardwood flooring. The spacious primary suite features dual walk-in closets with built-ins and a stunning bathroom with custom tile, dual granite vanities and glass door shower with upgraded niches. There are two additional large bedrooms on this level, including one with a walk-in closet and Palladian window, a gorgeous bathroom with granite counters and custom millwork, plus a convenient laundry room. The lower level has a cozy built-in office nook, a large Family Room that walks out to the back yard, a half bath and loads of unfinished storage space. Hawks Ridge offers a luxurious clubhouse with kitchen and gathering spaces for entertaining, as well as an in-ground pool and fitness center. Conveniently located just minutes to ample shopping and restaurants. Nearly $100,000 in Upgrades, Including: Add Extension to Square Footage- Finished Basement with 1/2 bath- Kitchen- Bosch Counter Depth Refrigerator with dual evaporator and dual compressor, Thermador Wall Oven with Steam and Convection, Thermador 36" Range and Hood, Bosch Microwave and Dishwasher- Hardwood Second Floor- Upgraded Niches and Bench in Primary Bath Shower- Hall Bath Tile Upgrade- Additional Tile Upgrades- Under Cabinet Lighting- Farmhouse Sink- Upgraded Counters- Backsplash- 36" Range- Upgraded Lighting- Plumbing Upgrades- Pot filler and Garbage Disposal- Additional Cabinets and Kitchen Upgrades- Laundry Room Cabinets- Extra Pavement Area on Side of House- Side Mounted Garage Door Opener- Garage Overhead Storage Racks- Metal Garage Cabinets with Locks- Glass Door to Basement-
Zillow last checked: 8 hours ago
Listing updated: October 01, 2024 at 12:06am
Listed by:
Kelley Colino 845-235-7942,
William Raveis Real Estate 203-794-9494
Bought with:
Dawn Gitman, RES.0806170
William Raveis Real Estate
Source: Smart MLS,MLS#: 24018017
Facts & features
Interior
Bedrooms & bathrooms
- Bedrooms: 3
- Bathrooms: 4
- Full bathrooms: 2
- 1/2 bathrooms: 2
Primary bedroom
- Level: Upper
Bedroom
- Level: Upper
Bedroom
- Level: Upper
Dining room
- Level: Main
Family room
- Level: Lower
Kitchen
- Level: Main
Living room
- Level: Main
Other
- Features: Laundry Hookup
- Level: Upper
Heating
- Forced Air, Gas In Street
Cooling
- Central Air
Appliances
- Included: Gas Range, Oven, Microwave, Range Hood, Refrigerator, Dishwasher, Water Heater
- Laundry: Upper Level
Features
- Basement: Full,Storage Space,Finished,Interior Entry,Walk-Out Access
- Attic: Access Via Hatch
- Number of fireplaces: 1
- Common walls with other units/homes: End Unit
Interior area
- Total structure area: 2,308
- Total interior livable area: 2,308 sqft
- Finished area above ground: 2,308
Property
Parking
- Total spaces: 4
- Parking features: Attached, Paved, Off Street, Driveway
- Attached garage spaces: 2
- Has uncovered spaces: Yes
Features
- Stories: 3
- Has private pool: Yes
- Pool features: In Ground
- Has view: Yes
- View description: City
Lot
- Features: Few Trees, Level
Details
- Parcel number: 2768764
- Zoning: PDD
Construction
Type & style
- Home type: Condo
- Architectural style: Townhouse
- Property subtype: Condominium, Townhouse
- Attached to another structure: Yes
Materials
- Vinyl Siding, Stone
Condition
- New construction: No
- Year built: 2020
Utilities & green energy
- Sewer: Public Sewer
- Water: Public
Community & neighborhood
Community
- Community features: Health Club, Medical Facilities, Park, Playground, Public Rec Facilities, Near Public Transport, Shopping/Mall, Tennis Court(s)
Location
- Region: Shelton
HOA & financial
HOA
- Has HOA: Yes
- HOA fee: $382 monthly
- Amenities included: Clubhouse, Exercise Room/Health Club, Pool, Management
- Services included: Maintenance Grounds, Trash, Snow Removal, Pool Service, Road Maintenance
Price history
| Date | Event | Price |
|---|---|---|
| 8/8/2024 | Sold | $715,000+2.2%$310/sqft |
Source: | ||
| 5/23/2024 | Pending sale | $699,900$303/sqft |
Source: | ||
| 5/15/2024 | Listed for sale | $699,900+26.6%$303/sqft |
Source: | ||
| 8/10/2021 | Sold | $552,790$240/sqft |
Source: | ||
Public tax history
| Year | Property taxes | Tax assessment |
|---|---|---|
| 2025 | $7,910 -1.9% | $420,280 |
| 2024 | $8,061 +9.8% | $420,280 |
| 2023 | $7,342 | $420,280 |
Find assessor info on the county website
Neighborhood: 06484
Nearby schools
GreatSchools rating
- 7/10Long Hill SchoolGrades: K-4Distance: 0.9 mi
- 3/10Intermediate SchoolGrades: 7-8Distance: 2.5 mi
- 7/10Shelton High SchoolGrades: 9-12Distance: 2.8 mi
Schools provided by the listing agent
- Middle: Shelton,Perry Hill
- High: Shelton
Source: Smart MLS. This data may not be complete. We recommend contacting the local school district to confirm school assignments for this home.

Get pre-qualified for a loan
At Zillow Home Loans, we can pre-qualify you in as little as 5 minutes with no impact to your credit score.An equal housing lender. NMLS #10287.
Sell for more on Zillow
Get a free Zillow Showcase℠ listing and you could sell for .
$774,500
2% more+ $15,490
With Zillow Showcase(estimated)
$789,990

