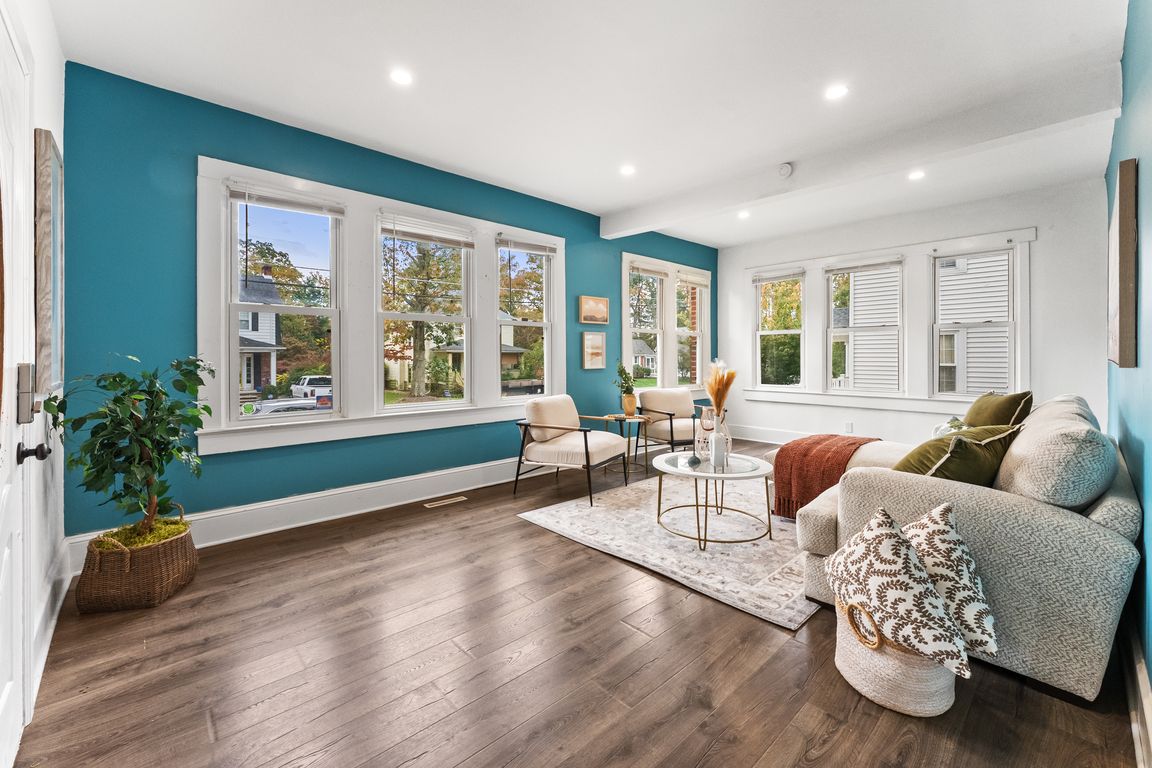
Under contract
$350,000
3beds
1,824sqft
128 Washington Ave, Pitman, NJ 08071
3beds
1,824sqft
Single family residence
Built in 1925
7,841 sqft
3 Garage spaces
$192 price/sqft
What's special
Updated kitchenVaulted ceilingsRenovated bathroomsFront porchPrivate dressing roomSpacious layout
BUY THIS HOME, I WILL BUY YOURS! Welcome to 128 Washington Ave in the heart of Pitman-a home where charm meets practicality, and where 2026 taxes are projected to be just $9,200. That's right-significant savings in a town you'll love calling home. This beautifully updated bungalow is ...
- 29 days |
- 3,137 |
- 198 |
Likely to sell faster than
Source: My State MLS,MLS#: 11593954
Travel times
Family Room
Kitchen
Dining Room
Zillow last checked: 9 hours ago
Listing updated: November 09, 2025 at 04:02am
Listed by:
Nancy Kowalik 856-478-6562,
Your Home Sold Guaranteed Nancy Kowalik Group
Source: My State MLS,MLS#: 11593954
Facts & features
Interior
Bedrooms & bathrooms
- Bedrooms: 3
- Bathrooms: 2
- Full bathrooms: 2
Rooms
- Room types: Kitchen, Laundry Room, Living Room
Basement
- Area: 0
Heating
- Gas, Hot Water
Cooling
- Central
Features
- Flooring: Hardwood, Carpet
- Basement: Full,Unfinished
- Has fireplace: No
Interior area
- Total structure area: 1,824
- Total interior livable area: 1,824 sqft
- Finished area above ground: 1,824
Property
Parking
- Total spaces: 3
- Parking features: Garage
- Garage spaces: 3
Features
- Stories: 2
- Patio & porch: Open Porch
Lot
- Size: 7,841 Square Feet
Details
- Parcel number: 1500066000000012
- Lease amount: $0
Construction
Type & style
- Home type: SingleFamily
- Architectural style: Bungalow
- Property subtype: Single Family Residence
Materials
- Roof: Asphalt
Condition
- New construction: No
- Year built: 1925
Utilities & green energy
- Electric: Amps(0)
- Sewer: Municipal
- Water: Municipal
Community & HOA
HOA
- Has HOA: No
Location
- Region: Pitman
Financial & listing details
- Price per square foot: $192/sqft
- Tax assessed value: $335,400
- Annual tax amount: $11,407
- Date on market: 10/23/2025
- Date available: 10/16/2025
- Listing agreement: Exclusive