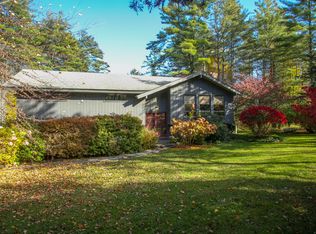Washinee Heights Colonial with Lake Access - Exceptional Salisbury Home with private deeded access to gorgeous lakefront. This custom home offers privacy, lake access and beautiful gardens. The gourmet kitchen with it's stainless steel appliances, custom counters, spacious dining area and the family room with a stone fireplace and access to a large deck, make country living a dream. The dining opens to a large screened porch overlooking the private yard and gardens. The stunning library with floor to ceiling shelves, hardwood floors, tray ceiling with track lighting would make an impressive game room or private study. The formal living room has hardwood floor and working fireplace. The basement is divided into 3 separate rooms, each haveing it own separate access, one of which is partially finished with a fireplace. The is a small laundry located on 2nd floor , another one in the basement and a laundry shute from the 2nd floor to the basement. This home has a private deeded access to the lake which is shared with 5 other properties with an annual maintainance fee of $250.00 per household.
This property is off market, which means it's not currently listed for sale or rent on Zillow. This may be different from what's available on other websites or public sources.

