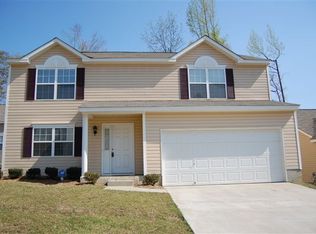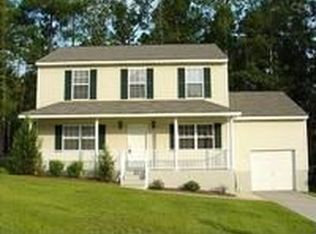CHARMING home with custom updates and fabulous back yard retreat! You can't beat the location for award winning Lexington 1 Schools and all that Lexington has to offer! Minutes to Lake Murray and Zoned for River Bluff High School just a few minutes down the street. Inside you'll find a spacious formal living area with cathedral ceiling, custom built in pet room/crate and beautiful dark hardwood floors which flow throughout the first floor! There is a flex room office/workout room/study space/dining room overlooking the peaceful backyard. The open concept eat in kitchen has a huge living space currently used as a large dining area and household hub with fantastic built in bookshelves, wall mount fireplace and custom lighting! Lots of windows which have custom built awnings and solar film to keep afternoon sun from heating while still allowing light into the living space! New gorgeous stainless steel appliances including gas range in the kitchen which also comes with a pantry! Enjoy entertaining off the open space as you step out onto the deck and covered porch area perfect for grilling or chilling! Beautiful fenced backyard has a really neat shed which stays! Upstairs is the owners suite with hardwood floors and renovated custom bath with updated gorgeous vanity, free standing tub, new floor and wall tile, recessed lighting, separate water closet and luxurious spa shower! Hall bath also updated and serves two huge additional bedrooms! Crawlspace has been encapsulated!
This property is off market, which means it's not currently listed for sale or rent on Zillow. This may be different from what's available on other websites or public sources.

