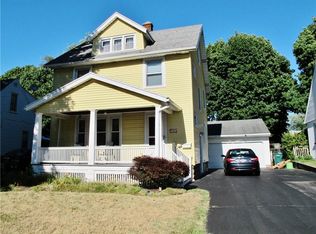Gorgeous, meticuliously-maintained, CUSTOM BUILT cape-cod home sold by original owners! Reno in 2001 adding HUGE open kitchen/dining area; beautiful new hardwood floors on 1st floor, new panel box, upgraded electric & new gas boiler, new windows, finished basement rec room! Basement has workshop, huge laundry room & FULL BA & separate shower w/ spa seat & heat lamp! 3 BD upstairs & the den (original bedroom) easily converts to 4th BD! FABULOUS storage with 3 walk-in closets upstairs! 1-of-a-kind custom stone masonry FP and front entry. Covered back patio with private, partially-fenced yard. Ceramic cooktop range (2016); Bosch dishwasher (2012); overhead microwave (2014); Maytag fridge (2013). ALL appliances included! New garage roof (2017). SO SPECIAL!
This property is off market, which means it's not currently listed for sale or rent on Zillow. This may be different from what's available on other websites or public sources.
