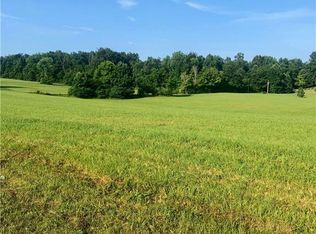Sold
$595,000
128 Walts Rd, Georgetown, IN 47122
5beds
3,793sqft
Residential, Single Family Residence
Built in 2003
1.26 Acres Lot
$621,100 Zestimate®
$157/sqft
$3,087 Estimated rent
Home value
$621,100
$509,000 - $758,000
$3,087/mo
Zestimate® history
Loading...
Owner options
Explore your selling options
What's special
Welcome to your private retreat, where luxury meets tranquility! Nestled on 1.26 picturesque acres, this stunning 5-bedroom, 3-full-bath home offers space, comfort, and incredible amenities inside and out. Step inside to discover an open and inviting floor plan, featuring a spacious living area perfect for both everyday living and entertaining. The primary suite is a true sanctuary, featuring a spa-like en-suite bath and generous closet space. Additional bedrooms are spacious and well-appointed, offering flexibility for family, guests, or a home office. The fully finished walk-out basement is an entertainer's dream! It features a spacious family room, a bar area for hosting guests, a private bedroom, and a full bath, making it ideal for a guest suite, or a fun hangout space. But the true magic of this home lies outside. Enjoy breathtaking views of nature right from your backyard, where you'll often spot deer, wild turkey, and other native wildlife roaming through the property. Whether sipping coffee on the patio at sunrise or unwinding by the inground pool in the evening, you'll be surrounded by the sights and sounds of nature, creating an atmosphere of pure tranquility. All of this, while being just minutes from shopping, dining, and top-rated Floyd County schools. This is more than just a home-it's a lifestyle. Don't miss your chance to own this breathtaking property! Schedule your private showing today!
Zillow last checked: 8 hours ago
Listing updated: August 05, 2025 at 06:36am
Listing Provided by:
Casey Elkins 812-820-1526,
Kovener & Associates Real Esta
Bought with:
Non-BLC Member
MIBOR REALTOR® Association
Source: MIBOR as distributed by MLS GRID,MLS#: 22043835
Facts & features
Interior
Bedrooms & bathrooms
- Bedrooms: 5
- Bathrooms: 3
- Full bathrooms: 3
- Main level bathrooms: 2
- Main level bedrooms: 3
Primary bedroom
- Level: Main
- Area: 196 Square Feet
- Dimensions: 14x14
Bedroom 2
- Level: Main
- Area: 100 Square Feet
- Dimensions: 10x10
Bedroom 3
- Level: Main
- Area: 108 Square Feet
- Dimensions: 9x12
Bedroom 4
- Level: Upper
- Area: 209 Square Feet
- Dimensions: 19x11
Bedroom 5
- Level: Basement
- Area: 132 Square Feet
- Dimensions: 11x12
Dining room
- Level: Main
- Area: 154 Square Feet
- Dimensions: 14x11
Kitchen
- Level: Main
- Area: 110 Square Feet
- Dimensions: 11x10
Laundry
- Level: Main
- Area: 30 Square Feet
- Dimensions: 5x6
Living room
- Level: Main
- Area: 315 Square Feet
- Dimensions: 15x21
Heating
- Electric, Forced Air
Cooling
- Central Air
Appliances
- Included: Dishwasher, Electric Water Heater, MicroHood, Electric Oven, Refrigerator
- Laundry: Main Level
Features
- Attic Access, Vaulted Ceiling(s), Eat-in Kitchen, Walk-In Closet(s)
- Basement: Finished,Walk-Out Access
- Attic: Access Only
- Number of fireplaces: 1
- Fireplace features: Living Room
Interior area
- Total structure area: 3,793
- Total interior livable area: 3,793 sqft
- Finished area below ground: 1,670
Property
Parking
- Total spaces: 2
- Parking features: Attached, Asphalt
- Attached garage spaces: 2
Features
- Levels: One and One Half
- Stories: 1
- Patio & porch: Covered
- Pool features: Heated, In Ground, Salt Water
Lot
- Size: 1.26 Acres
- Features: Rural - Not Subdivision
Details
- Parcel number: 220200400066000002
- Special conditions: Sales Disclosure On File
- Horse amenities: None
Construction
Type & style
- Home type: SingleFamily
- Architectural style: Ranch
- Property subtype: Residential, Single Family Residence
Materials
- Brick
- Foundation: Concrete Perimeter
Condition
- Updated/Remodeled
- New construction: No
- Year built: 2003
Utilities & green energy
- Electric: 200+ Amp Service
- Water: Public
Community & neighborhood
Location
- Region: Georgetown
- Subdivision: No Subdivision
Price history
| Date | Event | Price |
|---|---|---|
| 8/4/2025 | Sold | $595,000-0.8%$157/sqft |
Source: | ||
| 7/5/2025 | Pending sale | $599,900$158/sqft |
Source: | ||
| 6/9/2025 | Listed for sale | $599,900$158/sqft |
Source: | ||
| 6/9/2025 | Listing removed | $599,900$158/sqft |
Source: | ||
| 6/6/2025 | Price change | $599,900-2.5%$158/sqft |
Source: | ||
Public tax history
| Year | Property taxes | Tax assessment |
|---|---|---|
| 2024 | $3,981 +37.1% | $463,900 +6.6% |
| 2023 | $2,903 +9.8% | $435,300 +26.3% |
| 2022 | $2,644 +10.8% | $344,600 +10.5% |
Find assessor info on the county website
Neighborhood: 47122
Nearby schools
GreatSchools rating
- 9/10Georgetown Elementary SchoolGrades: PK-4Distance: 0.7 mi
- 7/10Highland Hills Middle SchoolGrades: 5-8Distance: 3.6 mi
- 10/10Floyd Central High SchoolGrades: 9-12Distance: 4 mi
Schools provided by the listing agent
- Elementary: Georgetown Elementary School
Source: MIBOR as distributed by MLS GRID. This data may not be complete. We recommend contacting the local school district to confirm school assignments for this home.
Get pre-qualified for a loan
At Zillow Home Loans, we can pre-qualify you in as little as 5 minutes with no impact to your credit score.An equal housing lender. NMLS #10287.
Sell with ease on Zillow
Get a Zillow Showcase℠ listing at no additional cost and you could sell for —faster.
$621,100
2% more+$12,422
With Zillow Showcase(estimated)$633,522
