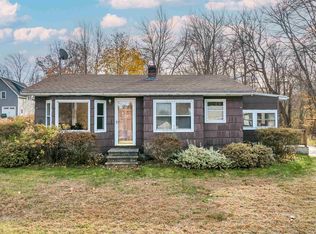Closed
Listed by:
Valerie Ellmer,
The Aland Realty Group 603-501-0463,
Becky Vardell,
The Aland Realty Group
Bought with: BHHS Verani Seacoast
$759,000
128 Walton Road, Seabrook, NH 03874
3beds
2,717sqft
Single Family Residence
Built in 2005
0.64 Acres Lot
$761,000 Zestimate®
$279/sqft
$4,242 Estimated rent
Home value
$761,000
$708,000 - $822,000
$4,242/mo
Zestimate® history
Loading...
Owner options
Explore your selling options
What's special
This beautiful Colonial has the lifestyle you've been dreaming of is just 3 miles to the Beach in tax friendly NH, this move in home boasts an open concept floorplan drenched in sunlight. Perfect for gathering, the updated kitchen with premium quartz countertops, SS appliances with oversized center island is connected to the Dining/Living room with a gas fireplace, ideal for cozy evenings. In the warmer months, enjoy the expanding living space on the expansive, private deck in a wooded setting. The first level also includes a spacious and open family room with custom built in bookshelves, direct garage access and a half bath/laundry room. On the second level, a beautiful primary suite with vaulted ceiling, walk in closet and en-suite bath will be your oasis. Two additional bedrooms with a walk-in bonus closet/storage area over the garage and a full bath round out this level. A third floor walk-up attic provides bonus finished space. Need even more space? The finished lower level offers more potential. The fully insulated basement with efficient pellet stove includes an auto sump pump and a high end water softening system. Enjoy the benefits of a resident Seabrook Beach parking permit and easy commuter access to I-95 and numerous shopping amenities!
Zillow last checked: 8 hours ago
Listing updated: July 30, 2025 at 05:46am
Listed by:
Valerie Ellmer,
The Aland Realty Group 603-501-0463,
Becky Vardell,
The Aland Realty Group
Bought with:
Heather E Brasseur
BHHS Verani Seacoast
Source: PrimeMLS,MLS#: 5041963
Facts & features
Interior
Bedrooms & bathrooms
- Bedrooms: 3
- Bathrooms: 4
- Full bathrooms: 1
- 3/4 bathrooms: 2
- 1/2 bathrooms: 1
Heating
- Natural Gas, Pellet Stove, Forced Air
Cooling
- Central Air
Appliances
- Included: Dishwasher, Gas Range, Refrigerator
- Laundry: 1st Floor Laundry
Features
- Ceiling Fan(s), Dining Area, Kitchen Island, Primary BR w/ BA, Walk-In Closet(s)
- Flooring: Carpet, Hardwood, Tile
- Windows: Blinds
- Basement: Finished,Full,Insulated,Interior Stairs,Sump Pump,Interior Access,Basement Stairs,Interior Entry
- Attic: Walk-up
- Has fireplace: Yes
- Fireplace features: Gas
Interior area
- Total structure area: 3,673
- Total interior livable area: 2,717 sqft
- Finished area above ground: 1,917
- Finished area below ground: 800
Property
Parking
- Total spaces: 4
- Parking features: Paved, Garage, Parking Spaces 4, Attached
- Garage spaces: 2
Features
- Levels: Two
- Stories: 2
- Exterior features: Deck, Shed
Lot
- Size: 0.64 Acres
- Features: Country Setting, Landscaped, Level, Near Shopping
Details
- Parcel number: SEABM10B95L20
- Zoning description: 50
Construction
Type & style
- Home type: SingleFamily
- Architectural style: Colonial
- Property subtype: Single Family Residence
Materials
- Vinyl Siding
- Foundation: Concrete
- Roof: Asphalt Shingle
Condition
- New construction: No
- Year built: 2005
Utilities & green energy
- Electric: 200+ Amp Service
- Sewer: Public Sewer
- Utilities for property: Gas On-Site
Community & neighborhood
Location
- Region: Seabrook
Price history
| Date | Event | Price |
|---|---|---|
| 7/28/2025 | Sold | $759,000$279/sqft |
Source: | ||
| 5/20/2025 | Listed for sale | $759,000-5%$279/sqft |
Source: | ||
| 5/14/2025 | Listing removed | $799,000$294/sqft |
Source: | ||
| 4/1/2025 | Listed for sale | $799,000$294/sqft |
Source: | ||
Public tax history
| Year | Property taxes | Tax assessment |
|---|---|---|
| 2024 | $6,021 -0.9% | $513,700 +27.5% |
| 2023 | $6,078 +13.9% | $402,800 |
| 2022 | $5,337 +6.7% | $402,800 +28.6% |
Find assessor info on the county website
Neighborhood: 03874
Nearby schools
GreatSchools rating
- 6/10Seabrook Elementary SchoolGrades: PK-4Distance: 0.6 mi
- 6/10Seabrook Middle SchoolGrades: 5-8Distance: 0.6 mi
- 6/10Winnacunnet High SchoolGrades: 9-12Distance: 4 mi
Schools provided by the listing agent
- Elementary: Seabrook Elementary
- Middle: Seabrook Middle School
- High: Winnacunnet High School
- District: Seabrook
Source: PrimeMLS. This data may not be complete. We recommend contacting the local school district to confirm school assignments for this home.
Get a cash offer in 3 minutes
Find out how much your home could sell for in as little as 3 minutes with a no-obligation cash offer.
Estimated market value$761,000
Get a cash offer in 3 minutes
Find out how much your home could sell for in as little as 3 minutes with a no-obligation cash offer.
Estimated market value
$761,000
