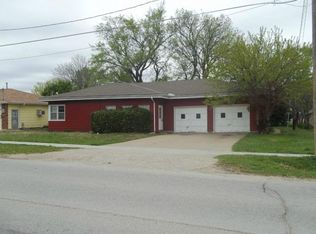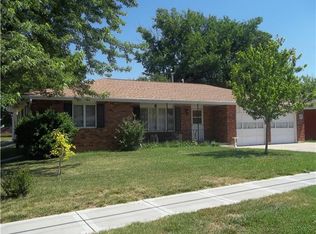Sold
Price Unknown
128 W Park Rd, Garnett, KS 66032
4beds
1,612sqft
Single Family Residence
Built in 1965
0.39 Acres Lot
$216,000 Zestimate®
$--/sqft
$1,420 Estimated rent
Home value
$216,000
Estimated sales range
Not available
$1,420/mo
Zestimate® history
Loading...
Owner options
Explore your selling options
What's special
Back on the Market! Buyers decided to cheat, and fall in love with another house. Inspections have been done and Seller is making repairs to make the home an even better value. Don't miss the opportunity, This spacious 4-bedroom house and GUEST HOUSE offers a perfect blend of comfort and style, featuring large, airy bedrooms, and living space. Each bedroom is generously sized, providing ample room for relaxation, study, or personal space.The heart of the home is the open-concept dining room and kitchen area. The kitchen is well-equipped with modern appliances and plenty of counter space.The living area flows out to a charming patio, where a pergola creates an ideal setting for outdoor dining, relaxation, or entertaining. In addition to the main house, there's a guest house that offers privacy and convenience. The guest house is complete with its own kitchen, full bathroom, and laundry facilities—making it perfect for visitors or extended family. Whether used as a separate living space or as an in-law suite, the guest house is a versatile addition to the property.
Zillow last checked: 8 hours ago
Listing updated: April 18, 2025 at 07:26am
Listing Provided by:
Audrey Blanton 913-948-4710,
Real Broker, LLC
Bought with:
Steve Cutshaw, SP00049810
Keller Williams Realty Partners Inc.
Source: Heartland MLS as distributed by MLS GRID,MLS#: 2519201
Facts & features
Interior
Bedrooms & bathrooms
- Bedrooms: 4
- Bathrooms: 3
- Full bathrooms: 2
- 1/2 bathrooms: 1
Primary bedroom
- Features: Ceiling Fan(s), Luxury Vinyl
- Level: First
Bedroom 2
- Features: Ceiling Fan(s)
- Level: First
Bedroom 3
- Features: Ceiling Fan(s)
- Level: First
Bedroom 4
- Features: Ceiling Fan(s), Luxury Vinyl
- Level: First
Primary bathroom
- Features: Luxury Vinyl
- Level: First
Bathroom 1
- Features: Luxury Vinyl, Shower Over Tub
- Level: First
Bathroom 2
- Features: Luxury Vinyl, Shower Only
- Level: Second
Dining room
- Features: Luxury Vinyl
- Level: First
Kitchen
- Features: Built-in Features, Luxury Vinyl
- Level: First
Kitchen 2nd
- Features: Luxury Vinyl
- Level: Second
Laundry
- Features: Luxury Vinyl
- Level: First
Other
- Features: Ceiling Fan(s), Luxury Vinyl
- Level: Second
Living room
- Features: Ceiling Fan(s), Luxury Vinyl
- Level: Second
Living room
- Features: Ceiling Fan(s), Luxury Vinyl
- Level: First
Heating
- Natural Gas
Cooling
- Attic Fan, Electric
Appliances
- Included: Dishwasher, Microwave
- Laundry: Laundry Room
Features
- Ceiling Fan(s), Pantry
- Flooring: Luxury Vinyl, Wood
- Windows: Thermal Windows
- Basement: Cellar,Crawl Space
- Has fireplace: No
Interior area
- Total structure area: 1,612
- Total interior livable area: 1,612 sqft
- Finished area above ground: 1,612
- Finished area below ground: 0
Property
Parking
- Parking features: Other
Features
- Patio & porch: Patio, Porch
- Fencing: Metal
Lot
- Size: 0.39 Acres
- Dimensions: 100' x 148'&40' x 55'
- Features: City Lot
Details
- Additional structures: Guest House, Shed(s)
- Parcel number: 0993002002004.000
Construction
Type & style
- Home type: SingleFamily
- Property subtype: Single Family Residence
Materials
- Vinyl Siding
- Roof: Composition
Condition
- Year built: 1965
Utilities & green energy
- Sewer: Public Sewer
- Water: Public
Community & neighborhood
Location
- Region: Garnett
- Subdivision: Other
HOA & financial
HOA
- Has HOA: No
Other
Other facts
- Listing terms: Cash,Conventional,FHA,USDA Loan,VA Loan
- Ownership: Private
Price history
| Date | Event | Price |
|---|---|---|
| 4/17/2025 | Sold | -- |
Source: | ||
| 3/9/2025 | Contingent | $205,000$127/sqft |
Source: | ||
| 2/24/2025 | Listed for sale | $205,000$127/sqft |
Source: | ||
| 2/7/2025 | Pending sale | $205,000$127/sqft |
Source: | ||
| 1/26/2025 | Price change | $205,000-1.7%$127/sqft |
Source: | ||
Public tax history
| Year | Property taxes | Tax assessment |
|---|---|---|
| 2025 | -- | $23,261 -1.8% |
| 2024 | $3,724 | $23,690 +45.9% |
| 2023 | -- | $16,241 +8.2% |
Find assessor info on the county website
Neighborhood: 66032
Nearby schools
GreatSchools rating
- 4/10Garnett Elementary SchoolGrades: PK-6Distance: 0.5 mi
- 5/10Anderson County Jr/Sr High SchoolGrades: 7-12Distance: 0.9 mi
- NAGreeley Elementary SchoolGrades: PK-6Distance: 8.5 mi
Schools provided by the listing agent
- Elementary: Garnett
- Middle: Garnett
- High: Garnett
Source: Heartland MLS as distributed by MLS GRID. This data may not be complete. We recommend contacting the local school district to confirm school assignments for this home.

