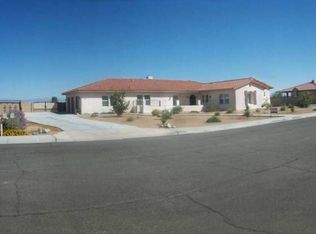Beautiful 4 bedroom, 3.5 bath Estate in the prestigious College Heights neighborhood! This grand home effortlessly combines luxury and functionality. Appreciate the open floor plan with your formal dining (including butler's pantry) just off the entrance, with the chef's kitchen just beyond that which overlooks both the breakfast nook and oversized living room. The kitchen features custom built cabinetry, granite countertops, both recessed and pendant lighting & a walk-in pantry. Private master suite features french door access to the patio & luxury bathroom including soaking tub w/ marble surround, his/hers vanities, tiled shower and generous walk-in closet. The home has 3 spacious guest bedrooms that all have carpeting & lighted ceiling fans. The home also features great indoor laundry, an ideal study/computer space for the whole family, finished 3-car garage and RV/boat access w/ wrought iron gates. This home sits atop .53 acre lot that has block wall surround. Home equipped w/ 2X6 exterior construction with R-38 in ceilings and R-19 in walls & 2 high energy efficient AC's, high energy efficient windows. Home inspection completed by Russ Mathewson potentially saving the buyer $$
This property is off market, which means it's not currently listed for sale or rent on Zillow. This may be different from what's available on other websites or public sources.
