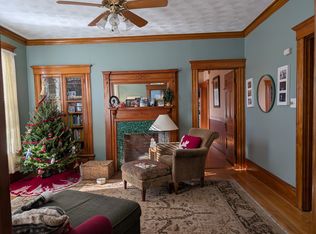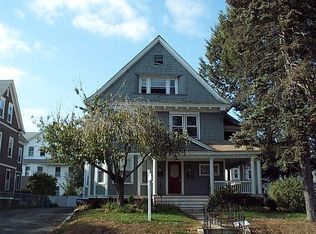Stunning Victorian three family cash cow. Turn of the century details mixed with modern updates make this a unique offering whether for an owner occupant or a savvy investor. All three floors boast pristine hardwood floors, updated bathrooms, built ins and extra large bedrooms. Unit one and two have a perfect layout to accommodate 2-3 bedrooms, formal dining room and large living room while the extra large 2 bed 3rd floor has a bonus office and multiple storage rooms and massive master walk-in closet. Each unit comes with washer/dryer. Newer roof, updated electrical, vinyl replacement windows, recently rebuilt back porches, 1 car garage and newer heating systems present a turn key investment. Pictures are of Unit 2 & 3. Unit 1 was recently renovated and is the nicest unit of the three but has tenants private property so was not photographed. Seller needs the equity for a new venture so don't miss out on this rare opportunity.
This property is off market, which means it's not currently listed for sale or rent on Zillow. This may be different from what's available on other websites or public sources.

