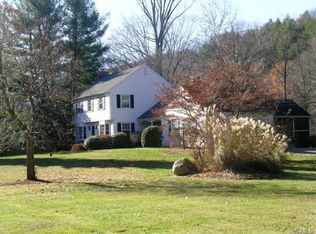How many times can you really say, "I am so lucky to live where I do?" How often do you read that there is a house you must see to appreciate? Well, here is the house you will appreciate seeing. This home and property are simply enchanting! A once in a lifetime opportunity to purchase a landscape designers dream~a private wooden bridge carries you home, crossing the river, and then the winding driveway to the home is magical, you round a bend and there on a small hill, proudly surveying the grounds is a 7,000+sf, 6 bedroom, 6 full 2 half baths, shingled Arts and Crafts style masterpiece nestled at the base of a 30ft. cascading waterfall, with land bordered by the river and open space, covered with organic and self-sustaining native perennial gardens, cutting gardens, and a cooks kitchen garden, plus a pond and a secluded heated pool and spa nestled along the rivers edge! All set graciously on 4 acres of the prettiest land in Weston! Inside, the home is bright and welcoming, with beautiful sunlight filled rooms and views from the many decks and balconies of the river and gardens~And then! The owner is a gourmet cook and only the finest would do for her cook's kitchen, hand crafted cherry cabinets, travertine countertops, top appliances, a 5 long sink, butler pantry with full oven, plus a walk-in pantry. Nothing was forgotten when the house was designed and built by the owners...3 alluring fireplaces, including one designed with custom river stone, 10 ceilings, integrated sound system, solar panels, and even a 500+ bottle temperature controlled wine cellar.This is a home for entertainers and for folks who want to unwind in peaceful, secluded luxury. It is a home, if you have children, that they will never forget - it will be etched in their memories: the yards they played in, mountains they climbed, and the rivers they fished.This house, was literally a dream, put to paper and then built and planted then tended to with love, care and with the utmost attention to detai
This property is off market, which means it's not currently listed for sale or rent on Zillow. This may be different from what's available on other websites or public sources.
