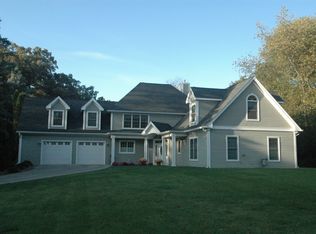Closed
$425,000
128 Turkey Run Rd, Trout Valley, IL 60013
4beds
2,225sqft
Single Family Residence
Built in 1952
0.74 Acres Lot
$464,200 Zestimate®
$191/sqft
$3,069 Estimated rent
Home value
$464,200
$436,000 - $492,000
$3,069/mo
Zestimate® history
Loading...
Owner options
Explore your selling options
What's special
Beautiful sprawling ranch home in quaint Trout Valley. One of the first homes built by Don and Norm Maxon, developers of Trout Valley. Enjoy the views from every window. A bird lovers paradise! Sip your morning coffee in the sunroom, looking at the wildlife play before your eyes. Holidays can be spent in the family room, while the gas fireplace crackles in the background. Watch the seasons change with floor to ceiling windows throughout the living space. Built in bookcase flanks the wall in the hearth room adjacent to the kitchen. Don't let no basement keep you from having plenty of storage. The garage has 2 built in storage sheds with a loft, 1 tandem space and 1 single space to accomodate up to 3 cars. Don't miss the opportunity to call this your new home with resort like living. Enjoy the amenties of a marina, boat launch, tennis & pickle ball courts, swimming pool, horse and nature trails, horse boarding, along with being a golf cart community adjacent to the Cary Country Club and minutes to the Metra train station.
Zillow last checked: 8 hours ago
Listing updated: May 26, 2023 at 01:02am
Listing courtesy of:
Michelle Mackey 847-501-0148,
Baird & Warner
Bought with:
Shannon Bremner
Keller Williams Success Realty
Source: MRED as distributed by MLS GRID,MLS#: 11690985
Facts & features
Interior
Bedrooms & bathrooms
- Bedrooms: 4
- Bathrooms: 2
- Full bathrooms: 2
Primary bedroom
- Features: Bathroom (Full)
- Level: Main
- Area: 176 Square Feet
- Dimensions: 11X16
Bedroom 2
- Level: Main
- Area: 176 Square Feet
- Dimensions: 11X16
Bedroom 3
- Features: Flooring (Carpet)
- Level: Main
- Area: 121 Square Feet
- Dimensions: 11X11
Bedroom 4
- Level: Main
- Area: 88 Square Feet
- Dimensions: 8X11
Dining room
- Level: Main
- Area: 88 Square Feet
- Dimensions: 8X11
Eating area
- Level: Main
- Area: 96 Square Feet
- Dimensions: 6X16
Family room
- Level: Main
- Area: 342 Square Feet
- Dimensions: 19X18
Kitchen
- Level: Main
- Area: 143 Square Feet
- Dimensions: 11X13
Laundry
- Level: Main
- Area: 42 Square Feet
- Dimensions: 6X7
Living room
- Level: Main
- Area: 345 Square Feet
- Dimensions: 15X23
Heating
- Natural Gas
Cooling
- Central Air
Appliances
- Laundry: Main Level, Sink
Features
- Solar Tube(s), 1st Floor Bedroom, 1st Floor Full Bath, Built-in Features, Bookcases, Coffered Ceiling(s), Open Floorplan, Pantry
- Flooring: Wood
- Windows: Skylight(s)
- Basement: None
- Number of fireplaces: 1
- Fireplace features: Gas Log, Gas Starter, Living Room
Interior area
- Total structure area: 0
- Total interior livable area: 2,225 sqft
Property
Parking
- Total spaces: 7
- Parking features: Asphalt, Garage Door Opener, Tandem, On Site, Garage Owned, Attached, Owned, Garage
- Attached garage spaces: 3
- Has uncovered spaces: Yes
Accessibility
- Accessibility features: No Disability Access
Features
- Stories: 1
- Patio & porch: Patio
Lot
- Size: 0.74 Acres
- Dimensions: 73 X 82 X 69 X150 X147 X241
- Features: Wooded, Mature Trees
Details
- Parcel number: 1914478004
- Special conditions: Standard
- Horse amenities: Paddocks
Construction
Type & style
- Home type: SingleFamily
- Architectural style: Ranch
- Property subtype: Single Family Residence
Materials
- Cedar
- Roof: Asphalt
Condition
- New construction: No
- Year built: 1952
Details
- Builder model: CUSTOM RANCH
Utilities & green energy
- Sewer: Septic Tank
- Water: Well
Community & neighborhood
Community
- Community features: Clubhouse, Park, Pool, Tennis Court(s), Stable(s), Horse-Riding Area, Horse-Riding Trails, Lake, Dock, Water Rights, Street Paved
Location
- Region: Trout Valley
- Subdivision: Trout Valley
HOA & financial
HOA
- Has HOA: Yes
- HOA fee: $1,600 annually
- Services included: Insurance, Security, Clubhouse
Other
Other facts
- Has irrigation water rights: Yes
- Listing terms: Cash
- Ownership: Fee Simple w/ HO Assn.
Price history
| Date | Event | Price |
|---|---|---|
| 5/24/2023 | Sold | $425,000$191/sqft |
Source: | ||
| 3/15/2023 | Contingent | $425,000$191/sqft |
Source: | ||
| 3/9/2023 | Listed for sale | $425,000$191/sqft |
Source: | ||
Public tax history
| Year | Property taxes | Tax assessment |
|---|---|---|
| 2024 | $9,736 +10.6% | $129,796 +11.8% |
| 2023 | $8,806 +7.1% | $116,086 +12.4% |
| 2022 | $8,224 +5.4% | $103,319 +7.3% |
Find assessor info on the county website
Neighborhood: 60013
Nearby schools
GreatSchools rating
- 4/10Briargate Elementary SchoolGrades: 1-5Distance: 0.6 mi
- 6/10Cary Jr High SchoolGrades: 6-8Distance: 2.3 mi
- 9/10Cary-Grove Community High SchoolGrades: 9-12Distance: 1.7 mi
Schools provided by the listing agent
- Elementary: Briargate Elementary School
- Middle: Cary Junior High School
- High: Cary-Grove Community High School
- District: 26
Source: MRED as distributed by MLS GRID. This data may not be complete. We recommend contacting the local school district to confirm school assignments for this home.
Get a cash offer in 3 minutes
Find out how much your home could sell for in as little as 3 minutes with a no-obligation cash offer.
Estimated market value$464,200
Get a cash offer in 3 minutes
Find out how much your home could sell for in as little as 3 minutes with a no-obligation cash offer.
Estimated market value
$464,200
