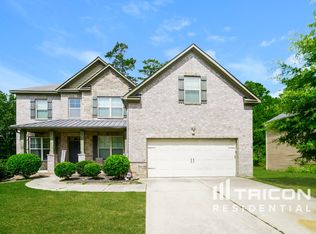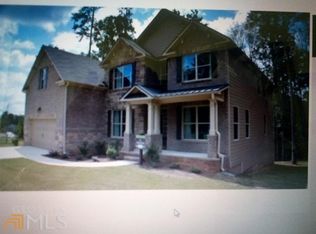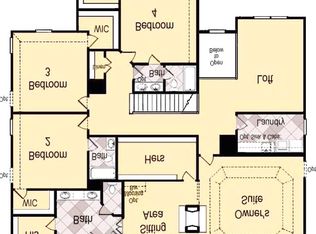WOW This Executive Rental HAS IT ALL 5 Bedrooms 4 Full Baths, 3 Car Garage on a Full Basement! The inviting foyer opens to an oversized kitchen with keeping room and the main floor also has a bed and full bath. The generous sized master has a separate sitting room with dual fireplace; separate shower & garden tub finish off the master suite. 3 other bedrooms are located on the floor and share a loft space. Great for families! If the house is not enough the neighborhood has an active HOA and amenities galore. Bring your family home for the holidays!
This property is off market, which means it's not currently listed for sale or rent on Zillow. This may be different from what's available on other websites or public sources.


