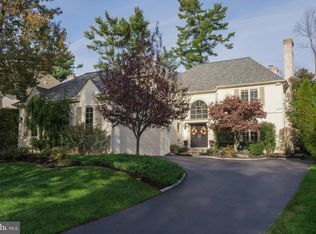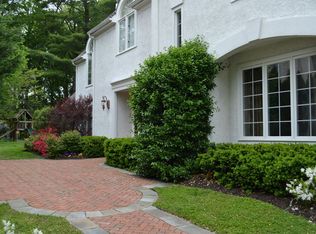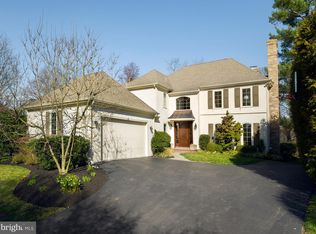Welcome to this absolutely gorgeous and exquisitely decorated home in sought after Radnor Township community of Trianon. One is welcomed into this gracious home by a two story Foyer with sweeping staircase flooded with natural sunlight. Step down into the sunken Living Room, with wood burning fireplace, hardwood floors, and french doors that lead out to a covered Patio. Gleaming hardwood floors continue throughout the first Floor opening into the recently renovated Family Room by Gardner Fox with floor to ceiling built in bookcases,Eiklor logs gas fireplace surrounded by custom millwork, Wet Bar area and outside access to the very large Patio. The open floor plan continues into the stunning Dining Room with window seat, classic wainscoting, and custom Visual Comfort lighting. The Dining Room naturally flows into the Kitchen that has been updated and features a stainless steel refrigerator, silestone countertops, and wonderful Breakfast Area with window seat. The family friendly space continues into the Mudroom/Laundry Area conveniently located off of the two car attached Garage. This sophisticated First Floor is completed by a brand new formal Powder Room with custom vanity and marble countertop. The grand staircase leads one to the Second Floor where there is a lovely Master Suite with walk-in closet, Master Bath, and outside access to a rooftop Deck that captures the magnificent backyard setting. Neutral carpet continues into two generous sized Bedrooms separated by a Jack n Jill Bath with tub/shower combination and white cabinetry. Additionally, there is a fourth Bedroom serviced by a Hall Bath with walk-in shower and white vanity. The interior of the house is completed by approximately 1,200 sq ft of finished Lower Level space with large play/entertainment area and recently updated Exercise Room as well as plenty of storage space. And if you think the interior is great wait till you step outside and enjoy the absolutely magnificent private oasis. It begins with a covered Porch that opens to a large flagstone Patio surrounded by specimen plantings and open backyard with lots of play area and mature landscaping. This serene setting is completed by a babbling pond that offers an ambiance not found in other Tianon properties. Don't miss this one...it is a true treat to see!!
This property is off market, which means it's not currently listed for sale or rent on Zillow. This may be different from what's available on other websites or public sources.


