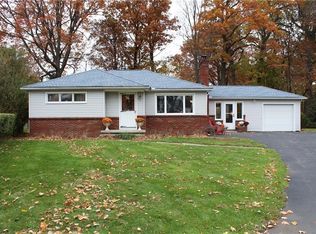Huge 4 bdrm, 2.5 bath Ranch on over half Acre lot, on Cul-de-sac off N. Winton corridor! Beautiful hardwood floors, large eat-in kitch plus formal dining rm. Living rm w/fireplace. Master suite w/private master bath! Huge clean basement rec room w/half bath, bar & 2nd fireplace (condition unknown) (Basement NOT included in tot SF). Newer windows, New furnace 2017, water heater 2013, Central A/C. Great N. Winton location on City/Irondequoit border!!
This property is off market, which means it's not currently listed for sale or rent on Zillow. This may be different from what's available on other websites or public sources.
