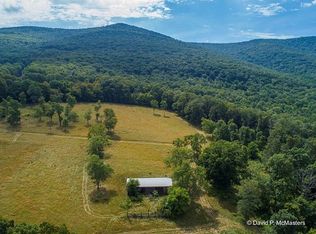Sold for $220,000 on 02/17/25
$220,000
128 Timber Ridge Rd, Wardensville, WV 26851
4beds
1,800sqft
Single Family Residence
Built in 1981
8.49 Acres Lot
$253,000 Zestimate®
$122/sqft
$1,439 Estimated rent
Home value
$253,000
$207,000 - $296,000
$1,439/mo
Zestimate® history
Loading...
Owner options
Explore your selling options
What's special
Price Reduction! Welcome to this spacious 4-bedroom, 2-bathroom home that offers plenty of potential and room to grow. Each bedroom comes with large closets, providing ample storage space. Sitting on 8.86 acres, this property backs right onto the George Washington National Forest, offering privacy and direct access to nature. The home enjoys abundant natural sunlight throughout, enhancing the airy feel of the living spaces. You’ll love spending time on the large side deck, perfect for outdoor entertaining or simply enjoying the peaceful surroundings. High-speed fiber optic internet is already in place, a great bonus for anyone working from home or streaming entertainment. While the home does need some renovation, it offers endless possibilities to make it your own. The unfinished basement also provides plenty of additional space for a workshop, storage, or future expansion. This property is ideal for anyone looking for a combination of nature, space, and opportunity. Schedule your tour today!
Zillow last checked: 8 hours ago
Listing updated: February 27, 2025 at 10:31am
Listed by:
Dylan Welch 304-490-7302,
Lost River Trading Post Realty
Bought with:
Brianna Judy, wvs190300638
Creekside Realty, Inc.
Source: Bright MLS,MLS#: WVHD2002228
Facts & features
Interior
Bedrooms & bathrooms
- Bedrooms: 4
- Bathrooms: 2
- Full bathrooms: 2
- Main level bathrooms: 2
- Main level bedrooms: 4
Heating
- Baseboard, Wood
Cooling
- Wall Unit(s), Window Unit(s), Electric
Appliances
- Included: Dishwasher, Dryer, Washer, Water Conditioner - Owned, Electric Water Heater
- Laundry: Main Level, Washer/Dryer Hookups Only, Laundry Room
Features
- Combination Dining/Living, Entry Level Bedroom, Primary Bath(s), Floor Plan - Traditional, Beamed Ceilings, Dry Wall, Paneled Walls
- Flooring: Carpet, Hardwood, Wood
- Doors: Storm Door(s)
- Windows: Skylight(s), Wood Frames
- Basement: Connecting Stairway,Side Entrance,Unfinished,Walk-Out Access
- Has fireplace: No
Interior area
- Total structure area: 1,800
- Total interior livable area: 1,800 sqft
- Finished area above ground: 1,800
Property
Parking
- Total spaces: 1
- Parking features: Garage Faces Side, Gravel, Off Street, Attached
- Attached garage spaces: 1
- Has uncovered spaces: Yes
Accessibility
- Accessibility features: None
Features
- Levels: Two
- Stories: 2
- Patio & porch: Porch, Wrap Around
- Exterior features: Satellite Dish
- Pool features: None
- Has view: Yes
- View description: Trees/Woods
Lot
- Size: 8.49 Acres
- Features: Wooded
Details
- Additional structures: Above Grade
- Additional parcels included: Home is on Lot 17 (4.00AC) adjoining lot 18 (4.86AC) is included in the sale.
- Parcel number: 01 275002400170000
- Zoning: 101
- Special conditions: Probate Listing
- Other equipment: Negotiable
Construction
Type & style
- Home type: SingleFamily
- Architectural style: Ranch/Rambler
- Property subtype: Single Family Residence
Materials
- Wood Siding, Masonry
- Foundation: Crawl Space
- Roof: Asphalt
Condition
- Below Average
- New construction: No
- Year built: 1981
Utilities & green energy
- Electric: 200+ Amp Service
- Sewer: Septic Exists
- Water: Well
- Utilities for property: Cable Available, Electricity Available, Phone Available, Fiber Optic
Community & neighborhood
Security
- Security features: Main Entrance Lock, Smoke Detector(s)
Location
- Region: Wardensville
- Subdivision: North Mtn Est
- Municipality: CAPON
HOA & financial
HOA
- Has HOA: Yes
- HOA fee: $35 annually
- Services included: Road Maintenance
- Association name: NORTH MOUNTAIN ESTATES
Other
Other facts
- Listing agreement: Exclusive Agency
- Listing terms: Cash,Conventional
- Ownership: Fee Simple
Price history
| Date | Event | Price |
|---|---|---|
| 2/17/2025 | Sold | $220,000$122/sqft |
Source: | ||
| 2/1/2025 | Pending sale | $220,000$122/sqft |
Source: | ||
| 1/15/2025 | Contingent | $220,000$122/sqft |
Source: | ||
| 1/13/2025 | Price change | $220,000-26.4%$122/sqft |
Source: | ||
| 1/2/2025 | Listed for sale | $299,000+1579.8%$166/sqft |
Source: | ||
Public tax history
| Year | Property taxes | Tax assessment |
|---|---|---|
| 2025 | $507 +24.8% | $65,880 +24.9% |
| 2024 | $406 -0.1% | $52,740 +0.2% |
| 2023 | $406 +1.1% | $52,620 +1.9% |
Find assessor info on the county website
Neighborhood: 26851
Nearby schools
GreatSchools rating
- 4/10East Hardy Early/Middle SchoolGrades: PK-6Distance: 12.6 mi
- 4/10East Hardy High SchoolGrades: 7-12Distance: 12.7 mi
Schools provided by the listing agent
- High: East Hardy
- District: Hardy County Schools
Source: Bright MLS. This data may not be complete. We recommend contacting the local school district to confirm school assignments for this home.

Get pre-qualified for a loan
At Zillow Home Loans, we can pre-qualify you in as little as 5 minutes with no impact to your credit score.An equal housing lender. NMLS #10287.
