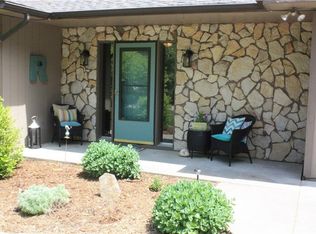Sold for $285,000
$285,000
128 Timber Ridge Dr, Pella, IA 50219
4beds
1,635sqft
Single Family Residence
Built in 1986
2.18 Acres Lot
$284,500 Zestimate®
$174/sqft
$2,256 Estimated rent
Home value
$284,500
Estimated sales range
Not available
$2,256/mo
Zestimate® history
Loading...
Owner options
Explore your selling options
What's special
Peaceful Acreage Living with Unique Berm Home Charm ~ Discover this distinctive, spacious berm-style home nestled on a serene acreage, offering privacy, comfort and functionality in a desired great neighborhood! This home offers main level living, with thoughtful design, providing natural insulation and year-round comfort. Open concept living area, filled with natural light, creating a warm and inviting atmosphere; perfect for gatherings or quiet evenings near a beautiful fire-pit; and open patio area. Enjoy the convenience of a double attached garage with workshop / storage areas; along with another detached double garage, ideal for extra storage and hobbies! The acreage offers room to roam, garden, entertain or simply soak in the peaceful rural setting surrounded by nature! Put your finishing touches on the property to make it your own! Schedule your time today to view with your agent of choice! Don't delay!
Zillow last checked: 8 hours ago
Listing updated: September 12, 2025 at 03:32pm
Listed by:
Sarah Buchheit (641)628-1289,
Pella Real Estate Services
Bought with:
Vicki Cowman
Home Realty
Source: DMMLS,MLS#: 723585 Originating MLS: Des Moines Area Association of REALTORS
Originating MLS: Des Moines Area Association of REALTORS
Facts & features
Interior
Bedrooms & bathrooms
- Bedrooms: 4
- Bathrooms: 2
- Full bathrooms: 1
- 3/4 bathrooms: 1
- Main level bedrooms: 4
Heating
- Forced Air, Gas, Natural Gas
Cooling
- Central Air
Appliances
- Included: Dryer, Dishwasher, Microwave, Refrigerator, Stove, Washer
- Laundry: Main Level
Features
- Dining Area
- Flooring: Vinyl
Interior area
- Total structure area: 1,635
- Total interior livable area: 1,635 sqft
Property
Parking
- Total spaces: 2
- Parking features: Attached, Detached, Garage, Two Car Garage
- Attached garage spaces: 2
Features
- Levels: One
- Stories: 1
- Patio & porch: Open, Patio
- Exterior features: Fire Pit, Patio
Lot
- Size: 2.18 Acres
- Dimensions: 65 x 293.3
Details
- Parcel number: 000001258500207
- Zoning: Res
Construction
Type & style
- Home type: SingleFamily
- Architectural style: Ranch
- Property subtype: Single Family Residence
Materials
- Wood Siding
- Foundation: Slab
- Roof: Asphalt,Shingle
Condition
- Year built: 1986
Utilities & green energy
- Sewer: Septic Tank
- Water: Public
Community & neighborhood
Location
- Region: Pella
Other
Other facts
- Listing terms: Cash,Conventional
- Road surface type: Gravel
Price history
| Date | Event | Price |
|---|---|---|
| 9/12/2025 | Sold | $285,000-7.8%$174/sqft |
Source: | ||
| 8/16/2025 | Pending sale | $309,000$189/sqft |
Source: | ||
| 8/5/2025 | Listed for sale | $309,000$189/sqft |
Source: | ||
Public tax history
| Year | Property taxes | Tax assessment |
|---|---|---|
| 2024 | $3,402 +6.3% | $292,800 |
| 2023 | $3,200 +0.6% | $292,800 +26.4% |
| 2022 | $3,180 +4.7% | $231,730 |
Find assessor info on the county website
Neighborhood: 50219
Nearby schools
GreatSchools rating
- 8/10Jefferson Intermediate SchoolGrades: 4-6Distance: 3.7 mi
- 9/10Pella Middle SchoolGrades: 7-8Distance: 3.6 mi
- 9/10Pella High SchoolGrades: 9-12Distance: 3.4 mi
Schools provided by the listing agent
- District: Pella
Source: DMMLS. This data may not be complete. We recommend contacting the local school district to confirm school assignments for this home.

Get pre-qualified for a loan
At Zillow Home Loans, we can pre-qualify you in as little as 5 minutes with no impact to your credit score.An equal housing lender. NMLS #10287.
