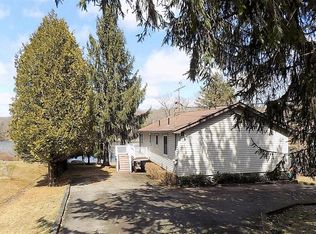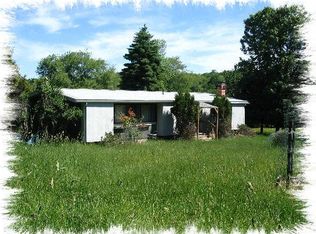Pristine, private 65 acre lake is yours to enjoy! 3br/2bth LOG lake front home boasts of T&G walls giving a warm, country feel. Large windows overlooking deck and this beautiful lake. Quiet community offers a sandy beach, good neighbors and great fishing. If you are looking for peace and tranquility, your search is over! 1.5 garage offers plenty of storage for all your lake and boating gear. Generator also included! Come see for yourself!, Beds Description: Primary1st, Baths: 2 Bath Lev 1, Baths: Rough Plumbing, Eating Area: Dining Area, Eating Area: Modern KT, Beds Description: 2+Bed1st
This property is off market, which means it's not currently listed for sale or rent on Zillow. This may be different from what's available on other websites or public sources.

