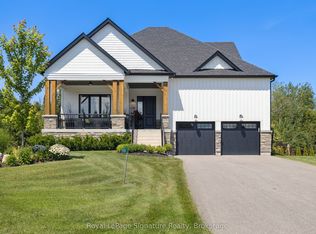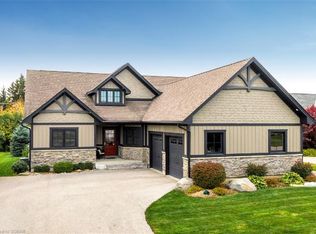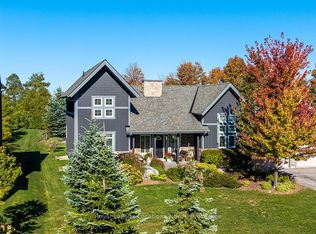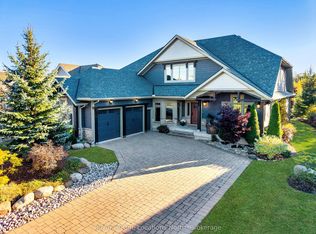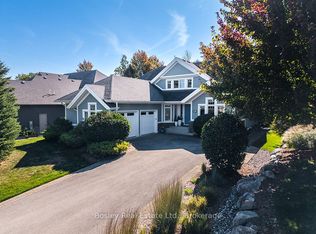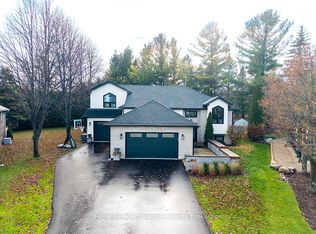Sophisticated Living in Thornbury's Coveted Timber Lane! Tucked away in one of Thornbury's most sought-after neighbourhoods, this exquisite home offers the perfect blend of luxury, comfort, and convenience - just steps from Georgian Bay and the Georgian Trail. Built in 2019 by Reids Heritage Homes, this meticulously designed residence sits on an impressive 240-foot-deep lot, offering privacy and space to enjoy every season. Step inside to discover a light-filled interior, where soaring cathedral ceilings and a wall of windows in the living room create a seamless indoor-outdoor connection. Hardwood flooring adds warmth throughout, while the custom-designed kitchen is a chefs dream - complete with elongated cabinetry, sleek granite counter tops, under-cabinet lighting, and casual seating. The separate formal dining room makes entertaining effortless. The main-floor primary suite is a private retreat, featuring a walk-in closet and a spa-like 5-piece ensuite. A dedicated office, main-floor laundry, and a well-appointed mudroom ensure everyday convenience. Upstairs, two spacious bedrooms and a cozy loft-style living area provide the ideal space for kids or guests. The fully finished lower level is designed for entertainment and relaxation, boasting a walkout to the backyard, a large living area, a pool table, a stylish bar, an additional bedroom, and a full bathroom - perfect for hosting or unwinding after a day on the slopes or the water. Situated among high-end homes and just minutes from Thornbury's charming shops, restaurants, and marina, this is a rare opportunity to embrace the four-season lifestyle in a premier location. Book your private showing today and experience the best of Thornbury living!
New construction
C$1,699,000
128 Timber Ln, Blue Mountains, ON N0H 2P0
5beds
4baths
Single Family Residence
Built in ----
0.54 Acres Lot
$-- Zestimate®
C$--/sqft
C$-- HOA
What's special
- 69 days |
- 16 |
- 0 |
Zillow last checked: 8 hours ago
Listing updated: 18 hours ago
Listed by:
Royal LePage Locations North
Source: TRREB,MLS®#: X12445145 Originating MLS®#: One Point Association of REALTORS
Originating MLS®#: One Point Association of REALTORS
Facts & features
Interior
Bedrooms & bathrooms
- Bedrooms: 5
- Bathrooms: 4
Primary bedroom
- Level: Main
- Dimensions: 5.46 x 4.78
Bedroom
- Level: Second
- Dimensions: 3.61 x 3.33
Bedroom
- Level: Second
- Dimensions: 4.39 x 3.05
Bathroom
- Level: Main
- Dimensions: 1.47 x 1.8
Bathroom
- Level: Second
- Dimensions: 4.39 x 1.73
Bathroom
- Level: Lower
- Dimensions: 3.17 x 1.78
Dining room
- Level: Main
- Dimensions: 4.09 x 3.71
Kitchen
- Level: Main
- Dimensions: 3.51 x 3.61
Laundry
- Level: Main
- Dimensions: 2.01 x 3.23
Living room
- Level: Main
- Dimensions: 6.96 x 5.82
Loft
- Level: Second
- Dimensions: 3.86 x 4.65
Recreation
- Level: Lower
- Dimensions: 9.5 x 9.37
Heating
- Forced Air, Gas
Cooling
- Central Air
Appliances
- Included: Bar Fridge
Features
- Primary Bedroom - Main Floor, In-Law Capability, ERV/HRV
- Basement: Walk-Out Access,Finished
- Has fireplace: Yes
- Fireplace features: Living Room
Interior area
- Living area range: 2500-3000 null
Video & virtual tour
Property
Parking
- Total spaces: 8
- Parking features: Private Double, Inside Entrance, Garage Door Opener
- Has garage: Yes
Features
- Stories: 2
- Patio & porch: Deck, Porch
- Exterior features: Year Round Living, Landscaped, Privacy, Recreational Area, Seasonal Living
- Pool features: None
- Has view: Yes
- View description: Trees/Woods, Forest, Panoramic
Lot
- Size: 0.54 Acres
- Features: Golf, Skiing, Rec./Commun.Centre, Marina, Beach, School, Rectangular Lot
- Topography: Wooded/Treed,Sloping,Open Space
Details
- Additional structures: None
- Parcel number: 371310352
- Other equipment: Sump Pump, Air Exchanger
Construction
Type & style
- Home type: SingleFamily
- Property subtype: Single Family Residence
- Attached to another structure: Yes
Materials
- Wood, Stone
- Foundation: Poured Concrete
- Roof: Asphalt Shingle
Condition
- New Construction
- New construction: Yes
Utilities & green energy
- Sewer: Sewer
- Utilities for property: Recycling Pickup, Street Lights
Community & HOA
Community
- Security: Carbon Monoxide Detector(s), Security System
Location
- Region: Blue Mountains
Financial & listing details
- Annual tax amount: C$7,621
- Date on market: 10/4/2025
Royal LePage Locations North
By pressing Contact Agent, you agree that the real estate professional identified above may call/text you about your search, which may involve use of automated means and pre-recorded/artificial voices. You don't need to consent as a condition of buying any property, goods, or services. Message/data rates may apply. You also agree to our Terms of Use. Zillow does not endorse any real estate professionals. We may share information about your recent and future site activity with your agent to help them understand what you're looking for in a home.
Price history
Price history
Price history is unavailable.
Public tax history
Public tax history
Tax history is unavailable.Climate risks
Neighborhood: N0H
Nearby schools
GreatSchools rating
No schools nearby
We couldn't find any schools near this home.
- Loading
