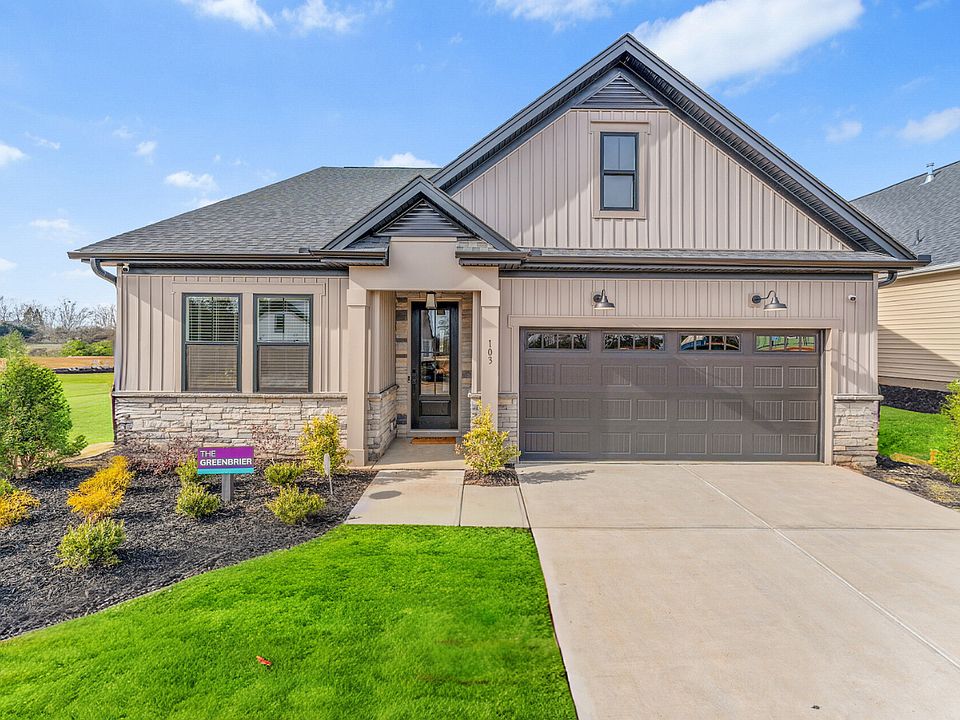Welcome to The Meadows at Midway, where quality meets comfort in one of Anderson’s most desirable new home communities! This thoughtfully designed Andrews floor plan offers efficient living at its best, with 1,470 square feet of smartly used space, perfect for those looking to downsize or enjoy lower utility and maintenance costs.
Professionally curated finishes include upgraded quartz countertops, 42” white cabinetry with soft-close drawers, matte black fixtures throughout, and a striking picket-style backsplash in the kitchen. The open-concept living space is grounded by stylish laminate hardwood flooring and warmed by a cozy gas fireplace with an upgraded mantel and surround.
The primary bathroom boasts a frameless tiled shower, dual vanity with quartz counters, and matte black accents for a modern touch. Additional upgrades include LED lighting, tray ceiling in the owner's suite, a screened back porch, and beautifully coordinated exterior details in our popular Farmhouse elevation.
Enjoy easy access to the new amenity center featuring a pool, tennis courts, pickleball courts, and a shaded pavilion. Conveniently located minutes from AnMed Hospital, Target, Bosch, and Lake Hartwell!
New construction
$350,000
128 Tiger Lily Dr, Anderson, SC 29621
3beds
1,470sqft
Farm, Single Family Residence
Built in 2025
-- sqft lot
$349,600 Zestimate®
$238/sqft
$46/mo HOA
What's special
Cozy gas fireplaceLaminate hardwood flooringMatte black fixturesOpen-concept living spacePicket-style backsplashScreened back porchFarmhouse elevation
Call: (864) 664-4743
- 142 days |
- 247 |
- 8 |
Zillow last checked: 7 hours ago
Listing updated: October 04, 2025 at 01:24pm
Listed by:
Chris Milam 864-202-1336,
HQ Real Estate, LLC,
Ginger Tillman 501-831-2472,
HQ Real Estate, LLC
Source: WUMLS,MLS#: 20288051 Originating MLS: Western Upstate Association of Realtors
Originating MLS: Western Upstate Association of Realtors
Travel times
Schedule tour
Select your preferred tour type — either in-person or real-time video tour — then discuss available options with the builder representative you're connected with.
Facts & features
Interior
Bedrooms & bathrooms
- Bedrooms: 3
- Bathrooms: 2
- Full bathrooms: 2
- Main level bathrooms: 2
- Main level bedrooms: 3
Primary bedroom
- Dimensions: 11.5'X16'
Bedroom 2
- Dimensions: 12'X10'
Bedroom 3
- Dimensions: 12'X10'
Living room
- Dimensions: 14'X16'
Other
- Dimensions: 12'X10' Dining Area
Heating
- Central, Gas
Cooling
- Central Air, Electric
Features
- Dual Sinks, Bath in Primary Bedroom, Main Level Primary, Shower Only, Walk-In Closet(s)
- Basement: None
Interior area
- Total structure area: 1,470
- Total interior livable area: 1,470 sqft
Property
Parking
- Total spaces: 2
- Parking features: Attached, Garage
- Attached garage spaces: 2
Features
- Levels: One
- Stories: 1
Lot
- Features: City Lot, Subdivision
Details
- Parcel number: 1473001015
Construction
Type & style
- Home type: SingleFamily
- Architectural style: Farmhouse,Ranch
- Property subtype: Farm, Single Family Residence
Materials
- Stone, Vinyl Siding
- Foundation: Slab
Condition
- New Construction,Never Occupied
- New construction: Yes
- Year built: 2025
Details
- Builder name: Hunter Quinn Homes
Utilities & green energy
- Sewer: Public Sewer
- Water: Public
Community & HOA
Community
- Subdivision: The Meadows at Midway
HOA
- Has HOA: Yes
- Services included: Pool(s), Street Lights
- HOA fee: $550 annually
Location
- Region: Anderson
Financial & listing details
- Price per square foot: $238/sqft
- Date on market: 5/24/2025
- Cumulative days on market: 143 days
- Listing agreement: Exclusive Right To Sell
About the community
Welcome to The Meadows at Midway, the exciting second phase of our Midway community by Hunter Quinn Homes. This new phase continues to offer the beloved 35 bedroom homes inspired by modern farmhouse design, featuring up to 3,000+ square feet of thoughtfully crafted living space. Signature rustic elements like black accents, stonework, and cedar details celebrate the natural charm of the Upstate.Residents of The Meadows at Midway will enjoy access to resort-style amenities, including a sparkling pool with a cabana, pickleball courts, a tennis court, greenspace, and a community parkideal for active, outdoor living. This amenity center will also serve as a central hub for neighborhood connection and relaxation, all just minutes from downtown Anderson.The Meadows offers the perfect blend of customization, comfort, and convenience in the heart of the Upstate.Contact us today to learn more about how you can personalize your future home!
Source: Hunter Quinn Homes

