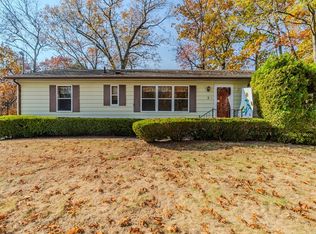Sold for $304,000 on 03/14/25
$304,000
128 Tiffany St, Springfield, MA 01108
3beds
1,275sqft
Single Family Residence
Built in 1942
6,368 Square Feet Lot
$310,700 Zestimate®
$238/sqft
$2,399 Estimated rent
Home value
$310,700
$280,000 - $345,000
$2,399/mo
Zestimate® history
Loading...
Owner options
Explore your selling options
What's special
WELCOME TO THE BEAUTIFUL AND CONVENIENT FOREST PARK NEIGHBORHOOD! This one is truly move in ready. This 6 room, 3 bedroom cape is freshly painted top to bottom with popular Repose Gray color(even the basement .. it is spotless). The hardwood oak floors have been refinished and gleam when the sunshine hits them. The massive bedroom on the second floor boasts wide yellow pine flooring seen in high end homes. The bathroom will impress with new tile surround, newly finished cast iron tub and cultured marble sink top. The kitchen is waiting for you with newer cabinets and GRANITE countertops. Stove, Microwave and dishwasher included and owner will provide Fridge with the right offer. The SUN ROOM may become your favorite room. Laundry w/ washer & dryer are conveniently located in basement. Outside you will see a BRAND NEW ROOF and a garage for these chilly mornings. This is all located close to restaurants, shops, schools and of course the "JEWEL OF SPRINGFIELD" the beautiful FOREST PARK!
Zillow last checked: 8 hours ago
Listing updated: March 15, 2025 at 10:28am
Listed by:
John D. Moltenbrey 413-427-5176,
Landmark, REALTORS® 413-525-4600
Bought with:
Cheryl M. Vitale
Berkshire Hathaway Home Service New England Properties
Source: MLS PIN,MLS#: 73330686
Facts & features
Interior
Bedrooms & bathrooms
- Bedrooms: 3
- Bathrooms: 1
- Full bathrooms: 1
Primary bedroom
- Features: Closet, Flooring - Hardwood
- Level: First
Bedroom 2
- Features: Closet, Flooring - Hardwood
- Level: First
Bedroom 3
- Features: Closet, Flooring - Wood
- Level: Second
Bathroom 1
- Features: Bathroom - Full, Bathroom - Tiled With Tub & Shower, Flooring - Stone/Ceramic Tile, Countertops - Stone/Granite/Solid
- Level: First
Kitchen
- Features: Flooring - Stone/Ceramic Tile, Dining Area, Countertops - Stone/Granite/Solid, Countertops - Upgraded
- Level: First
Living room
- Features: Flooring - Hardwood
- Level: First
Heating
- Forced Air, Natural Gas
Cooling
- None
Appliances
- Laundry: Washer Hookup
Features
- Sun Room
- Flooring: Wood, Tile, Hardwood, Pine, Flooring - Vinyl
- Windows: Insulated Windows, Screens
- Basement: Full
- Has fireplace: No
Interior area
- Total structure area: 1,275
- Total interior livable area: 1,275 sqft
- Finished area above ground: 1,275
Property
Parking
- Total spaces: 3
- Parking features: Detached, Storage, Paved Drive, Off Street, Paved
- Garage spaces: 1
- Uncovered spaces: 2
Features
- Exterior features: Rain Gutters, Screens
Lot
- Size: 6,368 sqft
- Features: Corner Lot, Cleared, Level
Details
- Parcel number: S:11555 P:0028,2609083
- Zoning: R1
Construction
Type & style
- Home type: SingleFamily
- Architectural style: Cape
- Property subtype: Single Family Residence
Materials
- Frame
- Foundation: Block
- Roof: Shingle
Condition
- Year built: 1942
Utilities & green energy
- Electric: Circuit Breakers
- Sewer: Public Sewer
- Water: Public
- Utilities for property: for Gas Range, for Gas Oven, Washer Hookup
Green energy
- Energy efficient items: Thermostat
Community & neighborhood
Community
- Community features: Public Transportation, Shopping, Pool, Tennis Court(s), Park, Walk/Jog Trails, Golf, Medical Facility, Bike Path, Private School, Public School, University
Location
- Region: Springfield
- Subdivision: FOREST PARK
Other
Other facts
- Road surface type: Paved
Price history
| Date | Event | Price |
|---|---|---|
| 3/14/2025 | Sold | $304,000+1.4%$238/sqft |
Source: MLS PIN #73330686 | ||
| 2/17/2025 | Contingent | $299,900$235/sqft |
Source: MLS PIN #73330686 | ||
| 1/30/2025 | Listed for sale | $299,900+147.9%$235/sqft |
Source: MLS PIN #73330686 | ||
| 8/19/2016 | Sold | $121,000+7.6%$95/sqft |
Source: Public Record | ||
| 7/19/2016 | Pending sale | $112,500$88/sqft |
Source: Rovithis Realty, LLC #72036985 | ||
Public tax history
| Year | Property taxes | Tax assessment |
|---|---|---|
| 2025 | $3,528 -14.1% | $225,000 -12% |
| 2024 | $4,105 +4.4% | $255,600 +10.8% |
| 2023 | $3,932 +18.3% | $230,600 +30.5% |
Find assessor info on the county website
Neighborhood: Forest Park
Nearby schools
GreatSchools rating
- 5/10Alice B Beal Elementary SchoolGrades: PK-5Distance: 0.3 mi
- 3/10Forest Park Middle SchoolGrades: 6-8Distance: 1 mi
- NALiberty Preparatory AcademyGrades: 9-12Distance: 1 mi

Get pre-qualified for a loan
At Zillow Home Loans, we can pre-qualify you in as little as 5 minutes with no impact to your credit score.An equal housing lender. NMLS #10287.
Sell for more on Zillow
Get a free Zillow Showcase℠ listing and you could sell for .
$310,700
2% more+ $6,214
With Zillow Showcase(estimated)
$316,914