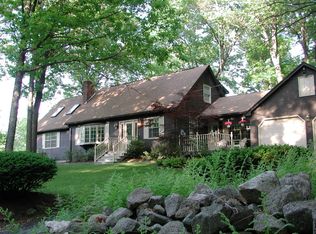Sold for $400,000
$400,000
128 Thresher Rd, Hampden, MA 01036
3beds
2,136sqft
Single Family Residence
Built in 1968
1.5 Acres Lot
$406,200 Zestimate®
$187/sqft
$2,511 Estimated rent
Home value
$406,200
$370,000 - $447,000
$2,511/mo
Zestimate® history
Loading...
Owner options
Explore your selling options
What's special
Welcome to this charming 3-bedroom, 2-bathroom with a home nestled on a quiet street with a serene wooded lot. The property boasts several key updates, including a new roof, siding, electrical, and plumbing in 2015, and a replaced water heater in 2021. The recently updated kitchen features a mix of LVL and hardwood flooring, which extends throughout the home. The fenced backyard, complete with an above-ground pool and deck, offers an ideal setting for summer relaxation and entertaining. As an added bonus, a local farm store just two doors down provides fresh produce, eggs, and other goods. This home truly has it all - I encourage you to schedule a viewing today.
Zillow last checked: 8 hours ago
Listing updated: May 28, 2025 at 08:37am
Listed by:
Abby Sullivan 413-427-1421,
BKaye Realty 413-693-2460,
Abby Sullivan 413-427-1421
Bought with:
Abby Sullivan
BKaye Realty
Source: MLS PIN,MLS#: 73339271
Facts & features
Interior
Bedrooms & bathrooms
- Bedrooms: 3
- Bathrooms: 2
- Full bathrooms: 2
Primary bedroom
- Features: Bathroom - Full, Flooring - Hardwood
- Level: First
Bedroom 2
- Features: Flooring - Hardwood
- Level: First
Bedroom 3
- Features: Flooring - Hardwood
- Level: First
Primary bathroom
- Features: Yes
Bathroom 1
- Features: Bathroom - Full, Flooring - Vinyl
- Level: First
Family room
- Features: Wood / Coal / Pellet Stove, Flooring - Vinyl
- Level: Basement
Kitchen
- Features: Flooring - Vinyl, Dining Area, Countertops - Stone/Granite/Solid
- Level: First
Living room
- Features: Flooring - Hardwood
- Level: First
Office
- Features: Flooring - Vinyl
- Level: Basement
Heating
- Electric Baseboard, Pellet Stove
Cooling
- Window Unit(s)
Appliances
- Included: Electric Water Heater, Washer, Dryer, Plumbed For Ice Maker
- Laundry: Flooring - Vinyl, In Basement, Electric Dryer Hookup, Washer Hookup
Features
- Office
- Flooring: Wood, Vinyl, Flooring - Vinyl, Concrete
- Windows: Insulated Windows
- Has basement: No
- Number of fireplaces: 2
- Fireplace features: Family Room, Living Room
Interior area
- Total structure area: 2,136
- Total interior livable area: 2,136 sqft
- Finished area above ground: 1,086
- Finished area below ground: 1,050
Property
Parking
- Total spaces: 6
- Parking features: Detached
- Garage spaces: 2
- Uncovered spaces: 4
Features
- Patio & porch: Deck - Composite
- Exterior features: Deck - Composite, Pool - Above Ground, Fenced Yard
- Has private pool: Yes
- Pool features: Above Ground
- Fencing: Fenced/Enclosed,Fenced
- Frontage length: 150.00
Lot
- Size: 1.50 Acres
- Features: Wooded
Details
- Parcel number: 3410193
- Zoning: R6
Construction
Type & style
- Home type: SingleFamily
- Architectural style: Raised Ranch
- Property subtype: Single Family Residence
Materials
- Frame
- Foundation: Concrete Perimeter
- Roof: Shingle
Condition
- Year built: 1968
Utilities & green energy
- Electric: 200+ Amp Service
- Sewer: Private Sewer
- Water: Private
- Utilities for property: for Electric Range, for Electric Oven, for Electric Dryer, Washer Hookup, Icemaker Connection
Community & neighborhood
Location
- Region: Hampden
Price history
| Date | Event | Price |
|---|---|---|
| 5/28/2025 | Sold | $400,000$187/sqft |
Source: MLS PIN #73339271 Report a problem | ||
| 4/8/2025 | Contingent | $400,000$187/sqft |
Source: MLS PIN #73339271 Report a problem | ||
| 3/26/2025 | Price change | $400,000-3.6%$187/sqft |
Source: MLS PIN #73339271 Report a problem | ||
| 2/27/2025 | Listed for sale | $415,000+232%$194/sqft |
Source: MLS PIN #73339271 Report a problem | ||
| 6/22/2015 | Sold | $125,000-16.6%$59/sqft |
Source: Public Record Report a problem | ||
Public tax history
| Year | Property taxes | Tax assessment |
|---|---|---|
| 2025 | $4,812 +7.8% | $318,900 +11.9% |
| 2024 | $4,465 +0.6% | $285,100 +8.4% |
| 2023 | $4,438 +5.1% | $263,100 +16.7% |
Find assessor info on the county website
Neighborhood: 01036
Nearby schools
GreatSchools rating
- 7/10Green Meadows Elementary SchoolGrades: PK-8Distance: 2 mi
- 8/10Minnechaug Regional High SchoolGrades: 9-12Distance: 5 mi
Get pre-qualified for a loan
At Zillow Home Loans, we can pre-qualify you in as little as 5 minutes with no impact to your credit score.An equal housing lender. NMLS #10287.
Sell with ease on Zillow
Get a Zillow Showcase℠ listing at no additional cost and you could sell for —faster.
$406,200
2% more+$8,124
With Zillow Showcase(estimated)$414,324
