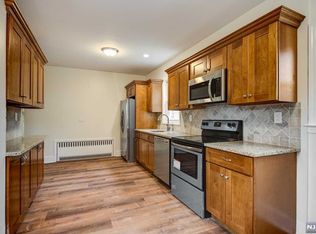A commuter's dream home! This beautifully renovated and expansive first floor two bedroom home is nestled in an owner occupied two-family house, a short walk from downtown Englewood's shops and restaurants. Past the entry foyer with large closet, a spacious and sun-blasted living room greets you with large bay windows and high ceilings. Down the hall is a stacked W/D, additional closet and a bright, queen size second bedroom. The serene, king sized master bedroom has two large closets and is adjacent to a modern, windowed bathroom with gleaming subway tiles and new fixtures. The enormous, pristine eat-in chef's kitchen features stainless steel appliances (double door refrigerator, microwave, dishwasher, range), granite countertops and custom cabinetry. It is perfect for entertaining! Access to a shared front porch overlooking a charming flower garden, as well as a large shared backyard and patio! Free parking for up to 2 cars on the driveway, many utilities included, and pets permitted case-by-case. Close to public transit and minutes to New York City. Available for immediate occupancy. This is truly a gem!
This property is off market, which means it's not currently listed for sale or rent on Zillow. This may be different from what's available on other websites or public sources.
