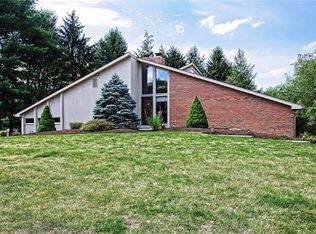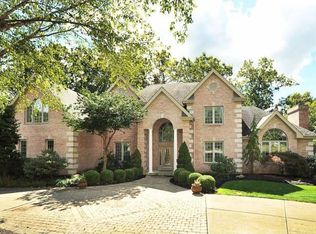Sold for $410,000
$410,000
128 Tartan Rd, Gibsonia, PA 15044
4beds
--sqft
Single Family Residence
Built in 2010
9,657.25 Square Feet Lot
$445,600 Zestimate®
$--/sqft
$2,817 Estimated rent
Home value
$445,600
$423,000 - $468,000
$2,817/mo
Zestimate® history
Loading...
Owner options
Explore your selling options
What's special
THIS IS THE ONE YOU’VE BEEN LOOKING FOR! The light & bright kitchen with SS appliances, recessed lighting & movable island w/seating for two opens to the family room with gas fireplace. Inviting dining room with beautiful wainscoting. Gorgeous wood-like laminate flooring compliment the main level. Upstairs you’ll find the spacious master bedroom w/walk-in closet & en suite bath. Three other ample-sized bedrooms, full bath and laundry closet. Lower Level is HUGE with numerous options for this flexible living space: game room, exercise room, play room or man cave! The outside has plenty of entertaining options with its deck off the kitchen, hand stamped patio and above ground, saltwater pool. Fenced-in, level yard. The 2-car attached garage makes for easy access to the main level. Cul de sac location within minutes to shopping, restaurants & major highways. Pine/Richland School District. Home and comes with a 1-year home warranty. HURRY! THIS ONE WON’T LAST!!!
Zillow last checked: 8 hours ago
Listing updated: August 31, 2023 at 10:54am
Listed by:
Janet McKay 724-933-6300,
RE/MAX SELECT REALTY
Bought with:
Jason Moots, RS227161L
ACHIEVE REALTY, INC.
Source: WPMLS,MLS#: 1616053 Originating MLS: West Penn Multi-List
Originating MLS: West Penn Multi-List
Facts & features
Interior
Bedrooms & bathrooms
- Bedrooms: 4
- Bathrooms: 3
- Full bathrooms: 2
- 1/2 bathrooms: 1
Primary bedroom
- Level: Upper
- Dimensions: 19x10
Bedroom 2
- Level: Upper
- Dimensions: 12x12
Bedroom 3
- Level: Upper
- Dimensions: 13x11
Bedroom 4
- Level: Upper
- Dimensions: 11x9
Dining room
- Level: Main
- Dimensions: 12x10
Game room
- Level: Lower
- Dimensions: HUGE!
Kitchen
- Level: Main
- Dimensions: 18x10
Laundry
- Level: Upper
Living room
- Level: Main
- Dimensions: 17x12
Heating
- Forced Air, Gas
Cooling
- Central Air
Appliances
- Included: Some Gas Appliances, Dishwasher, Disposal, Microwave, Refrigerator, Stove
Features
- Kitchen Island, Pantry
- Flooring: Carpet, Laminate, Vinyl
- Basement: Interior Entry
- Number of fireplaces: 2
- Fireplace features: Gas Log
Property
Parking
- Total spaces: 2
- Parking features: Attached, Garage, Garage Door Opener
- Has attached garage: Yes
Features
- Levels: Two
- Stories: 2
- Pool features: Pool
Lot
- Size: 9,657 sqft
- Dimensions: 78 x 126 x 82 x 112
Details
- Parcel number: 1505R00029000000
Construction
Type & style
- Home type: SingleFamily
- Architectural style: Colonial,Two Story
- Property subtype: Single Family Residence
Materials
- Vinyl Siding
- Roof: Asphalt
Condition
- Resale
- Year built: 2010
Details
- Warranty included: Yes
Utilities & green energy
- Sewer: Public Sewer
- Water: Public
Community & neighborhood
Location
- Region: Gibsonia
- Subdivision: Richland Highlands
HOA & financial
HOA
- Has HOA: Yes
- HOA fee: $17 monthly
Price history
| Date | Event | Price |
|---|---|---|
| 8/31/2023 | Sold | $410,000+2.5% |
Source: | ||
| 7/30/2023 | Contingent | $400,000 |
Source: | ||
| 7/25/2023 | Listed for sale | $400,000+69.8% |
Source: | ||
| 3/26/2018 | Sold | $235,600 |
Source: Public Record Report a problem | ||
| 12/2/2017 | Listing removed | $235,600+11.8% |
Source: Auction.com Report a problem | ||
Public tax history
| Year | Property taxes | Tax assessment |
|---|---|---|
| 2025 | $6,224 +5.8% | $217,800 |
| 2024 | $5,882 +522.4% | $217,800 +9% |
| 2023 | $945 | $199,800 |
Find assessor info on the county website
Neighborhood: 15044
Nearby schools
GreatSchools rating
- 8/10Hance El SchoolGrades: K-3Distance: 0.6 mi
- 8/10Pine-Richland Middle SchoolGrades: 7-8Distance: 3.7 mi
- 10/10Pine-Richland High SchoolGrades: 9-12Distance: 3.8 mi
Schools provided by the listing agent
- District: Pine/Richland
Source: WPMLS. This data may not be complete. We recommend contacting the local school district to confirm school assignments for this home.
Get pre-qualified for a loan
At Zillow Home Loans, we can pre-qualify you in as little as 5 minutes with no impact to your credit score.An equal housing lender. NMLS #10287.
Sell for more on Zillow
Get a Zillow Showcase℠ listing at no additional cost and you could sell for .
$445,600
2% more+$8,912
With Zillow Showcase(estimated)$454,512

