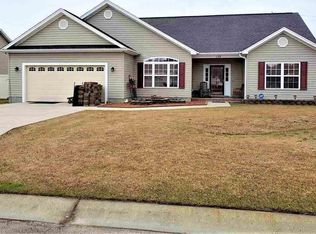New Construction- 4 BR 2Ba split bedroom home. Master suite includes tray ceiling, garden tub, Double sinks, & WIC. Carolina Room-23'x24' garage. Construction started 10/05.Brokered And Advertised By: Century 21 McAlpine Assoc. MBListing Agent: Chris Sansbury
This property is off market, which means it's not currently listed for sale or rent on Zillow. This may be different from what's available on other websites or public sources.

