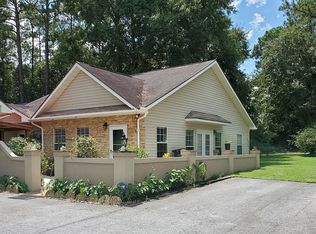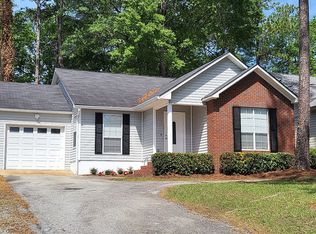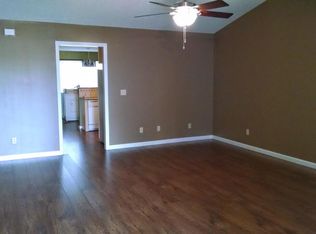Excellent location in Thomas County but just steps away from all that the city has to offer but with only County Taxes! Close to shopping, eating, recreation and just a short drive to the bricks of downtown Thomasville. Unique courtyard style entrance for this brick and vinyl sided home with one-car garage and has a .37 acre lot. This cottage style home is approximately 1764 sf with 3 bedrooms & 2 baths and was built in 1994. Spaces include large vaulted ceiling family room with gas log fireplace and built-in bookcases plus French doors leading to the side patio, large dining room, well-equipped kitchen and small eating area, and large laundry room off of garage entrance with utility sink. The large master suite has French doors that open to the back patio, high ceilings, large master bath with unique step-in tub, separate shower, double sink vanity and large walk in closet. Two other bedrooms share a hall bathroom (one bedroom is en-suite). New roof recently installed in past 2 years. Horseshoe Lake HOA only $150 per year allows access to clubhouse. Call today to schedule your appointment.
This property is off market, which means it's not currently listed for sale or rent on Zillow. This may be different from what's available on other websites or public sources.



