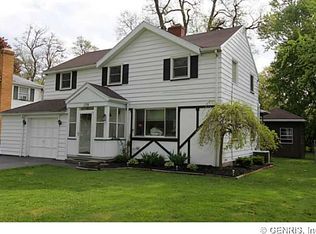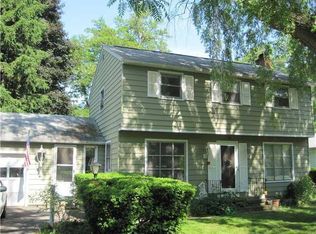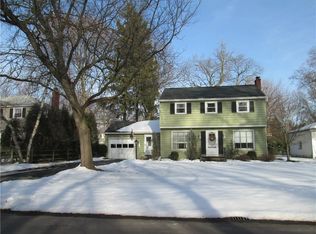Location! Location! Location! You will love this 3BR 1.5 BA recently updated Classic Colonial home in the desirable Orchard Park area. The newly updated eat in nook opens up to the gracious formal dining room and a big, bright living room that features a wood burning fireplace to hang stockings and open presents in front of. Retreat upstairs to the spacious bedrooms and updated full bath. Enjoy all of the gleaming hardwood floors that were recently refinished. If you need more entertaining space, relax in the 3 season room and walk out onto the patio which has a fully fenced in backyard. What's not to love! New Tear off Roof! New Garage Door! Remodeled 1/2 bath which offers 1st floor convenience. Updated flooring and each room has been freshly painted, including the full basement which has endless possibilities! Walking distance to the Irondequoit Bay and Irondequoit Bay Park!! So get ready, pack your bags and move right in. This one won't last!
This property is off market, which means it's not currently listed for sale or rent on Zillow. This may be different from what's available on other websites or public sources.


