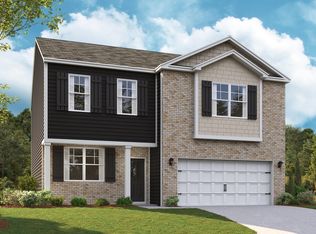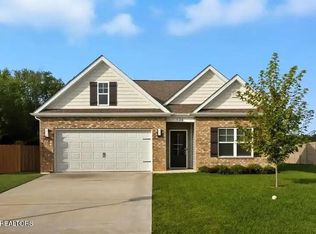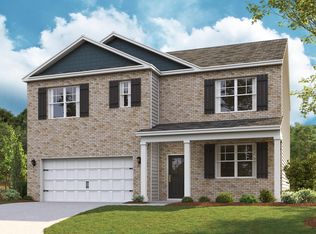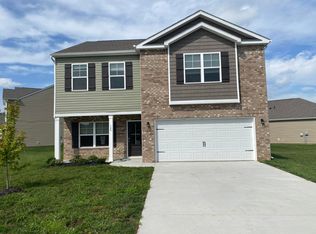Sold for $415,000
$415,000
128 Sweet Pea Trl, Greeneville, TN 37745
4beds
3,110sqft
Single Family Residence, Residential
Built in 2023
0.34 Acres Lot
$-- Zestimate®
$133/sqft
$3,525 Estimated rent
Home value
Not available
Estimated sales range
Not available
$3,525/mo
Zestimate® history
Loading...
Owner options
Explore your selling options
What's special
Welcome to this Greeneville home in the heart of a charming and friendly neighborhood! This spacious and inviting 4-bedroom, 4-bathroom residence boasts an array of features that cater to comfort, style, and convenience. As you step through the solid cedar wood front door, you'll immediately notice the attention to detail with crown molding adorning the ceilings throughout. The main floor greets you with a welcoming atmosphere, offering a dining room perfect for hosting gatherings and a cozy office space ideal for remote work or study. The kitchen is equipped with sleek black stainless steel appliances and accentuated by a stunning backsplash and quartz countertops. Entertain guests effortlessly in the generously-sized living room, or retreat to the extra living room upstairs, a perfect haven for kids or as a versatile entertainment space. For those with a green thumb, the backyard presents a gardener's paradise with raised flower beds and an abundance of fruit-bearing trees and bushes including peach, apple, blackberry, blueberry, and raspberry. Spend tranquil evenings on the expanded covered back patio. There is also a fenced in area for your family pet with a doggie door located in the dining room. The primary bedroom features ample space and a luxurious en-suite bathroom complete with a walk-in closet. An additional guest suite upstairs offers privacy and comfort. This home has upgraded light and plumbing fixtures. The beautiful landscaping and curb appeal further enhance the allure of this property. Conveniently located just a short drive to town, you'll appreciate easy access to a variety of amenities including restaurants, grocery stores, and hospitals. Prepare to fall in love with your new forever home!
Zillow last checked: 8 hours ago
Listing updated: October 03, 2024 at 08:24pm
Listed by:
Tiffany Watts 423-823-8591,
Greater Impact Realty Jonesborough
Bought with:
Non Member
Non Member
Source: TVRMLS,MLS#: 9963587
Facts & features
Interior
Bedrooms & bathrooms
- Bedrooms: 4
- Bathrooms: 4
- Full bathrooms: 3
- 1/2 bathrooms: 1
Heating
- Heat Pump
Cooling
- Ceiling Fan(s), Heat Pump
Appliances
- Included: Dishwasher, Disposal, Electric Range, Microwave
- Laundry: Electric Dryer Hookup, Washer Hookup
Features
- Eat-in Kitchen, Entrance Foyer, Kitchen Island, Open Floorplan, Pantry, Walk-In Closet(s)
- Flooring: Carpet, Luxury Vinyl, Tile
- Windows: Double Pane Windows
Interior area
- Total structure area: 3,110
- Total interior livable area: 3,110 sqft
Property
Parking
- Total spaces: 2
- Parking features: Driveway, Attached, Garage Door Opener
- Attached garage spaces: 2
- Has uncovered spaces: Yes
Features
- Levels: Two
- Stories: 2
- Patio & porch: Back, Covered, Front Porch, Patio, Porch, Rear Patio, Rear Porch
- Exterior features: Garden
- Fencing: Back Yard,Privacy
Lot
- Size: 0.34 Acres
- Dimensions: 130 x 170 x 227 x 44
- Topography: Cleared, Level
Details
- Additional structures: Kennel/Dog Run
- Parcel number: 099d C 001.14
- Zoning: Residential
Construction
Type & style
- Home type: SingleFamily
- Architectural style: Traditional
- Property subtype: Single Family Residence, Residential
Materials
- Stone, Vinyl Siding
- Foundation: Slab
- Roof: Shingle
Condition
- Above Average
- New construction: No
- Year built: 2023
Utilities & green energy
- Sewer: Public Sewer
- Water: Public
- Utilities for property: Cable Connected
Community & neighborhood
Security
- Security features: Security System, Smoke Detector(s)
Location
- Region: Greeneville
- Subdivision: Wildwood Landing
HOA & financial
HOA
- Has HOA: Yes
- HOA fee: $300 annually
Other
Other facts
- Listing terms: Cash,Conventional,FHA,VA Loan
Price history
| Date | Event | Price |
|---|---|---|
| 5/20/2024 | Sold | $415,000-2.4%$133/sqft |
Source: TVRMLS #9963587 Report a problem | ||
| 4/23/2024 | Pending sale | $425,000$137/sqft |
Source: TVRMLS #9963587 Report a problem | ||
| 4/13/2024 | Price change | $425,000-2.3%$137/sqft |
Source: TVRMLS #9963587 Report a problem | ||
| 4/10/2024 | Price change | $435,000-2.2%$140/sqft |
Source: TVRMLS #9963587 Report a problem | ||
| 3/29/2024 | Price change | $445,000-0.9%$143/sqft |
Source: TVRMLS #9963587 Report a problem | ||
Public tax history
| Year | Property taxes | Tax assessment |
|---|---|---|
| 2025 | $3,497 | $104,475 |
| 2024 | $3,497 | $104,475 |
| 2023 | -- | -- |
Find assessor info on the county website
Neighborhood: 37745
Nearby schools
GreatSchools rating
- 8/10Tusculum View Elementary SchoolGrades: PK-5Distance: 0.9 mi
- 7/10Greeneville Middle SchoolGrades: 6-8Distance: 3.9 mi
- 8/10Greeneville High SchoolGrades: 9-12Distance: 2.6 mi
Schools provided by the listing agent
- Elementary: Tusculum View
- Middle: Greeneville
- High: Greeneville
Source: TVRMLS. This data may not be complete. We recommend contacting the local school district to confirm school assignments for this home.

Get pre-qualified for a loan
At Zillow Home Loans, we can pre-qualify you in as little as 5 minutes with no impact to your credit score.An equal housing lender. NMLS #10287.



