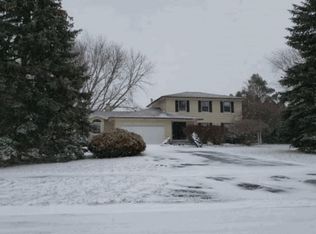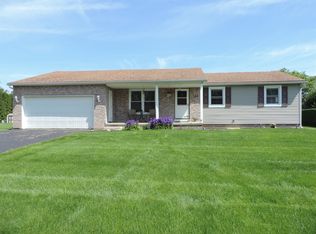Closed
$250,000
128 Sweet Acres Dr, Rochester, NY 14612
2beds
1,280sqft
Single Family Residence
Built in 1984
0.39 Acres Lot
$-- Zestimate®
$195/sqft
$2,155 Estimated rent
Home value
Not available
Estimated sales range
Not available
$2,155/mo
Zestimate® history
Loading...
Owner options
Explore your selling options
What's special
*****OPEN SUNDAY APRIL 12TH 12-1:30!!!!! ******Wonderful 2 Bedroom 2 FULL BATH Ranch Home on an amazing lot surrounded by trees and lush landscape. Sip lemonade on the open front porch! Spacious Family Room w/ brick Fireplace and large windows! NEW CARPET THROUGHOUT! Kitchen with abundance of cabinets, stainless steel appliances and eating area! Sliding glass doors lead to the large private yard with huge patio & gazebo! Separate living room! Formal dining room could easily be converted back to a 3rd bedroom! Main bedroom suite with walk in closet that has laundry hookups! Spacious 2nd bedroom has 2 large closets! The main bath has been remodeled and features a custom glass enclosed shower! Vanity with solid surface counter & under mount sink. Custom blinds in many rooms! Full basement! 2 Car Garage w/ insulated overhead door w/ opener! Extra wide Blacktop driveway with room to park a boat or motorhome! Sheds included! Delayed negotiations please submit all offers no later than Tuesday April 16th at 2pm.
Zillow last checked: 8 hours ago
Listing updated: June 18, 2024 at 01:02pm
Listed by:
Daniel L. Patterson 585-278-4511,
Howard Hanna
Bought with:
Tabatha Koehler, 10401326079
RE/MAX Plus
Source: NYSAMLSs,MLS#: R1530685 Originating MLS: Rochester
Originating MLS: Rochester
Facts & features
Interior
Bedrooms & bathrooms
- Bedrooms: 2
- Bathrooms: 2
- Full bathrooms: 2
- Main level bathrooms: 1
- Main level bedrooms: 2
Heating
- Gas, Forced Air
Appliances
- Included: Free-Standing Range, Gas Water Heater, Microwave, Oven, Refrigerator
- Laundry: Main Level
Features
- Separate/Formal Dining Room, Entrance Foyer, Eat-in Kitchen, Home Office, Pantry, Sliding Glass Door(s), Bedroom on Main Level, Convertible Bedroom, Main Level Primary, Primary Suite, Programmable Thermostat
- Flooring: Carpet, Laminate, Varies
- Doors: Sliding Doors
- Windows: Thermal Windows
- Basement: Full
- Number of fireplaces: 1
Interior area
- Total structure area: 1,280
- Total interior livable area: 1,280 sqft
Property
Parking
- Total spaces: 2
- Parking features: Attached, Garage, Storage, Driveway, Other
- Attached garage spaces: 2
Features
- Levels: One
- Stories: 1
- Patio & porch: Patio
- Exterior features: Blacktop Driveway, Patio, Private Yard, See Remarks
Lot
- Size: 0.39 Acres
- Dimensions: 91 x 189
- Features: Rectangular, Rectangular Lot, Residential Lot
Details
- Additional structures: Gazebo, Shed(s), Storage
- Parcel number: 2628000340100001058000
- Special conditions: Standard
Construction
Type & style
- Home type: SingleFamily
- Architectural style: Ranch
- Property subtype: Single Family Residence
Materials
- Composite Siding, Copper Plumbing
- Foundation: Block
- Roof: Asphalt,Pitched
Condition
- Resale
- Year built: 1984
Utilities & green energy
- Electric: Circuit Breakers
- Sewer: Connected
- Water: Connected, Public
- Utilities for property: Cable Available, High Speed Internet Available, Sewer Connected, Water Connected
Community & neighborhood
Location
- Region: Rochester
- Subdivision: Sweet Acres 02 Sec 01
Other
Other facts
- Listing terms: Cash,Conventional,FHA,VA Loan
Price history
| Date | Event | Price |
|---|---|---|
| 6/12/2024 | Sold | $250,000+25.1%$195/sqft |
Source: | ||
| 4/17/2024 | Pending sale | $199,900$156/sqft |
Source: | ||
| 4/10/2024 | Listed for sale | $199,900+24.3%$156/sqft |
Source: | ||
| 4/20/2005 | Sold | $160,807$126/sqft |
Source: Public Record Report a problem | ||
Public tax history
| Year | Property taxes | Tax assessment |
|---|---|---|
| 2024 | -- | $137,700 |
| 2023 | -- | $137,700 +6.7% |
| 2022 | -- | $129,000 |
Find assessor info on the county website
Neighborhood: 14612
Nearby schools
GreatSchools rating
- 6/10Paddy Hill Elementary SchoolGrades: K-5Distance: 3 mi
- 5/10Arcadia Middle SchoolGrades: 6-8Distance: 2.7 mi
- 6/10Arcadia High SchoolGrades: 9-12Distance: 2.8 mi
Schools provided by the listing agent
- Elementary: Paddy Hill Elementary
- Middle: Arcadia Middle
- High: Arcadia High
- District: Greece
Source: NYSAMLSs. This data may not be complete. We recommend contacting the local school district to confirm school assignments for this home.

