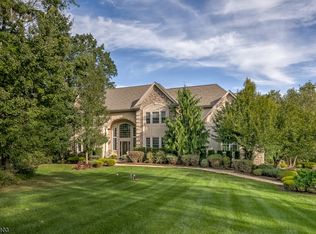Closed
$875,000
128 Sunset Ln, Bernards Twp., NJ 07920
3beds
4baths
--sqft
Single Family Residence
Built in 1970
1.33 Acres Lot
$899,400 Zestimate®
$--/sqft
$4,439 Estimated rent
Home value
$899,400
$827,000 - $980,000
$4,439/mo
Zestimate® history
Loading...
Owner options
Explore your selling options
What's special
Zillow last checked: 12 hours ago
Listing updated: June 16, 2025 at 08:52am
Listed by:
Richard Lattmann 973-543-3500,
Kl Sotheby's Int'l. Realty
Bought with:
Kaitlyn Lipkin
C-21 Cedarcrest Realty
Source: GSMLS,MLS#: 3957040
Facts & features
Interior
Bedrooms & bathrooms
- Bedrooms: 3
- Bathrooms: 4
Property
Lot
- Size: 1.33 Acres
- Dimensions: 1.33AC
Details
- Parcel number: 0211701000000001
Construction
Type & style
- Home type: SingleFamily
- Property subtype: Single Family Residence
Condition
- Year built: 1970
Community & neighborhood
Location
- Region: Basking Ridge
Price history
| Date | Event | Price |
|---|---|---|
| 6/16/2025 | Sold | $875,000+6.1% |
Source: | ||
| 4/28/2025 | Pending sale | $825,000 |
Source: | ||
| 4/18/2025 | Listed for sale | $825,000+37.7% |
Source: | ||
| 5/26/2016 | Sold | $599,000 |
Source: | ||
| 5/20/2016 | Pending sale | $599,000 |
Source: Keller Williams - Bernardsville/Basking Ridge #3287491 Report a problem | ||
Public tax history
| Year | Property taxes | Tax assessment |
|---|---|---|
| 2025 | $12,206 +5.2% | $686,100 +5.2% |
| 2024 | $11,604 -0.1% | $652,300 +5.9% |
| 2023 | $11,616 -3.1% | $615,900 +3.9% |
Find assessor info on the county website
Neighborhood: 07920
Nearby schools
GreatSchools rating
- 9/10Crim Elementary SchoolGrades: PK-4Distance: 0.8 mi
- 7/10Bridgewater-Raritan Middle SchoolGrades: 7-8Distance: 2.4 mi
- 7/10Bridgewater Raritan High SchoolGrades: 9-12Distance: 3.5 mi
Get a cash offer in 3 minutes
Find out how much your home could sell for in as little as 3 minutes with a no-obligation cash offer.
Estimated market value$899,400
Get a cash offer in 3 minutes
Find out how much your home could sell for in as little as 3 minutes with a no-obligation cash offer.
Estimated market value
$899,400
