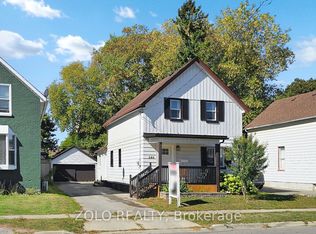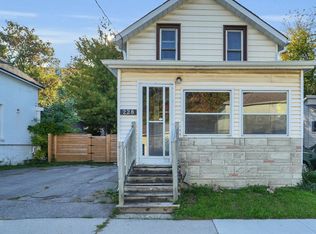RentBoard Canada Ad ID: 1.119713 Oshawa 2 bedroom Main Floor Only for rent. Date Available: Available Now, Flexible. Rent Amount: $1,550 (Monthly), Utilities Included. Lease Terms: Monthly. Two beds one bath in the 1st floor available for rent in a Triplex house. Looking for clean credit working professionals (family) with max 2 Tenants only, Prefered One Year Lease. what is required:? First and Last rent, Credit Check , Income documents (pay stubs, income letter, bank statements , ID copy, credit check ), Previous Landlord References. Shared Driveway, Shared Laundry and Shared backyard, has separate entrance to your unit (1st floor ) No Smoking, Pets allowed Cat or small dog only. One Car Parking only available. When you reply to this AD let me know about yourself (Income, Credit, Pet, Family info, Parking etc) Text / Call to view.
This property is off market, which means it's not currently listed for sale or rent on Zillow. This may be different from what's available on other websites or public sources.

