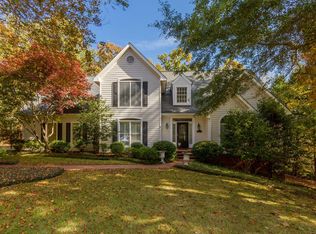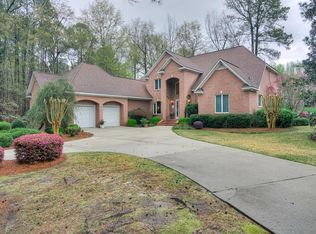Recently updated 3 bedroom brick home with view of the eleventh green of the Cupp course. Open floor plan, hardwood floors, fireplace, new granite & quartz countertops in kitchen and baths, breakfast area in kitchen, DR wainscoting, interior freshly painted, new Timbertech deck w/alumi-guard railing, new porch floor and screens, shutters and all HVAC systems replaced. Generous two car attached garage with lower level one car climate-controlled garage/workshop & smaller attached workshop. Lower level with full bath makes ideal office, family room or workout space with access to covered patio with ceiling fan.
This property is off market, which means it's not currently listed for sale or rent on Zillow. This may be different from what's available on other websites or public sources.


