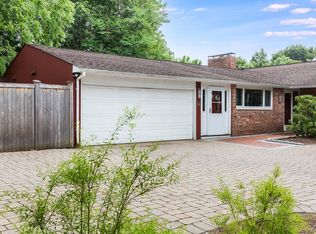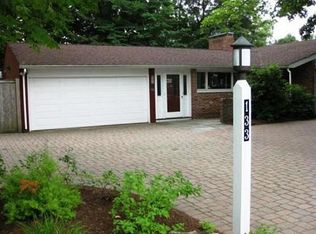In the heart of the center of Concord. Proudly sits this one of kind, absolutely show-stopping masterpiece!. The home and the location are both pure perfection! Built to the highest of standards, perfectly blending a charming design with exquisite materials and fine custom workmanship. No expense has been spared to create a home you will be proud to call yours. The home welcomes you with a large and graceful foyer, paneled library with FP, formal living room with FP leads to the open concept dining room ideal for entertaining, the kitchen has recently been remodeled with the best of everything, sunny breakfast room with a window seat and sitting area, plus a first-floor master suite with a brand new elegantly appointed master bath! The 2nd floor boasts an ensuite & 2 additional bedrooms and a den. The detached CARRIAGE HOUSE has a dream office with ac and heat and will surely be the envy of everyone on your zoom calls. Private yard too and moments to the train, shops, and fine dining
This property is off market, which means it's not currently listed for sale or rent on Zillow. This may be different from what's available on other websites or public sources.

