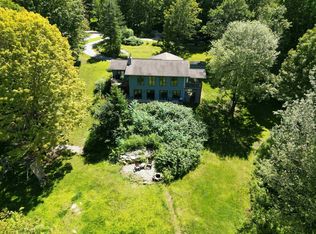Closed
Listed by:
Nancy R Desany,
Coldwell Banker Hickok and Boardman Off:802-863-1500
Bought with: Coldwell Banker Hickok and Boardman
$759,900
128 Stonefence Road, Richmond, VT 05477
3beds
3,327sqft
Ranch
Built in 1986
3.5 Acres Lot
$754,200 Zestimate®
$228/sqft
$3,773 Estimated rent
Home value
$754,200
$709,000 - $807,000
$3,773/mo
Zestimate® history
Loading...
Owner options
Explore your selling options
What's special
Experience awe-inspiring mountain views as you arrive and celebrate the country lifestyle at this charming 3-bedroom hillside ranch. Nestled on a picturesque 3.5-acre parcel bordering common land with trails, this residence offers a peaceful retreat. Multiple sliding glass doors on each level provide panoramic views of the countryside and beyond, whether from various rooms, the primary suite balcony, 2 expansive decks, or the delightful enclosed porch. The recently remodeled kitchen is a culinary artist's dream, featuring a center island, farmhouse sink, tile backslash, under-cabinet lighting, and an enormous walk-in pantry. The modernized, gas-log living room fireplace creates an inviting ambiance. The lower-level entertainment area even includes a wet bar, a perfect prep station for whipping up hors d'oeuvres. The Soapstone woodstove throws out serious heat on the most bitter winter nights. With the Generac generator you will be prepared for any weather-related emergencies. Housing your vehicles/outdoor gear is a breeze with the two 2-bay garages, along with a wood shed and garden shed for extra storage. The in-ground pool will be professionally closed for the season. The landscape is adorned with raised beds, blooming bushes, and perennial flowers, adding a burst of color throughout the growing season. Don't let this extraordinary chance to embrace tranquility slip away. Conveniently located close to Richmond Village and I-89. Sold as is.
Zillow last checked: 8 hours ago
Listing updated: November 18, 2024 at 11:17am
Listed by:
Nancy R Desany,
Coldwell Banker Hickok and Boardman Off:802-863-1500
Bought with:
Nina Lynn
Coldwell Banker Hickok and Boardman
Source: PrimeMLS,MLS#: 5007367
Facts & features
Interior
Bedrooms & bathrooms
- Bedrooms: 3
- Bathrooms: 3
- Full bathrooms: 2
- 1/2 bathrooms: 1
Heating
- Oil, Wood, Baseboard, Hot Water, Zoned, Radiant Floor, Wood Stove
Cooling
- None
Appliances
- Included: Gas Cooktop, Dishwasher, Disposal, Dryer, Microwave, Double Oven, Refrigerator, Washer, Instant Hot Water, Wine Cooler
- Laundry: In Basement
Features
- Ceiling Fan(s), Kitchen Island, Kitchen/Dining, Primary BR w/ BA, Walk-in Pantry, Wet Bar
- Flooring: Hardwood, Laminate, Tile
- Basement: Daylight,Full,Interior Stairs,Walkout,Walk-Out Access
- Has fireplace: Yes
- Fireplace features: Gas
Interior area
- Total structure area: 3,400
- Total interior livable area: 3,327 sqft
- Finished area above ground: 2,216
- Finished area below ground: 1,111
Property
Parking
- Total spaces: 4
- Parking features: Paved
- Garage spaces: 4
Accessibility
- Accessibility features: 1st Floor Bedroom, 1st Floor Full Bathroom, 1st Floor Hrd Surfce Flr, Paved Parking
Features
- Levels: Two
- Stories: 2
- Patio & porch: Patio, Enclosed Porch
- Exterior features: Deck, Shed
- Has private pool: Yes
- Pool features: In Ground
- Has spa: Yes
- Spa features: Bath
- Fencing: Partial
- Has view: Yes
- View description: Mountain(s)
- Frontage length: Road frontage: 210
Lot
- Size: 3.50 Acres
- Features: Country Setting, Rolling Slope, Subdivided
Details
- Parcel number: 51916310474
- Zoning description: Residential
- Other equipment: Standby Generator
Construction
Type & style
- Home type: SingleFamily
- Architectural style: Ranch
- Property subtype: Ranch
Materials
- Masonite Exterior
- Foundation: Poured Concrete
- Roof: Asphalt Shingle
Condition
- New construction: No
- Year built: 1986
Utilities & green energy
- Electric: 200+ Amp Service, Circuit Breakers, Underground
- Sewer: Leach Field, Septic Tank
- Utilities for property: Cable, Underground Utilities
Community & neighborhood
Location
- Region: Richmond
Other
Other facts
- Road surface type: Unpaved
Price history
| Date | Event | Price |
|---|---|---|
| 11/18/2024 | Sold | $759,900$228/sqft |
Source: | ||
| 10/8/2024 | Contingent | $759,900$228/sqft |
Source: | ||
| 10/3/2024 | Price change | $759,900-3.9%$228/sqft |
Source: | ||
| 9/26/2024 | Listed for sale | $790,600+3.8%$238/sqft |
Source: | ||
| 8/14/2024 | Listing removed | -- |
Source: | ||
Public tax history
| Year | Property taxes | Tax assessment |
|---|---|---|
| 2024 | -- | $648,800 |
| 2023 | -- | $648,800 +54.5% |
| 2022 | -- | $419,900 |
Find assessor info on the county website
Neighborhood: 05477
Nearby schools
GreatSchools rating
- NASmilie Memorial Elementary SchoolGrades: PK-4Distance: 3.5 mi
- 8/10Camels Hump Middle Usd #17Grades: 5-8Distance: 3.8 mi
- 10/10Mt. Mansfield Usd #17Grades: 9-12Distance: 8 mi

Get pre-qualified for a loan
At Zillow Home Loans, we can pre-qualify you in as little as 5 minutes with no impact to your credit score.An equal housing lender. NMLS #10287.
