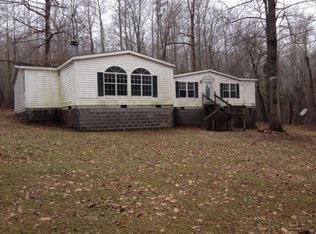Extraordinary Custom Built Ranch home on 2 acres. Pristine Hardwood floors, Upgraded granite, cabinets and lighting throughout. Kitchen w/large center island, under cabinet lighting, stainless appliances & water purifier. Plentiful windows have blinds so you control the amount of wonderful natural light. Split BR floor plan. Walking trails & fields nearby. Country living only mins to shopping, restaurants, downtown Chapel Hill and Pittsboro. Please ask your agent to see upgrades and special features list
This property is off market, which means it's not currently listed for sale or rent on Zillow. This may be different from what's available on other websites or public sources.
