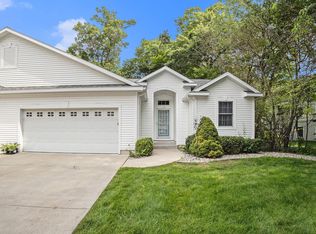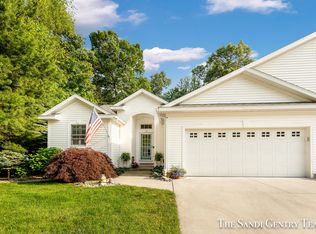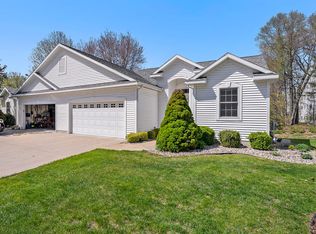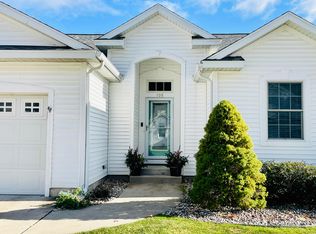Sold
$395,000
128 Stone Gate Ct, Spring Lake, MI 49456
4beds
2,405sqft
Condominium
Built in 2003
-- sqft lot
$407,300 Zestimate®
$164/sqft
$2,899 Estimated rent
Home value
$407,300
$387,000 - $428,000
$2,899/mo
Zestimate® history
Loading...
Owner options
Explore your selling options
What's special
Experience the perfect blend of elegance and comfort in this stunning Spring Lake condo, offering 4 bedrooms and 3 baths within just over 2,400 sq. ft. Nestled on a quiet street, this home features soaring 10-foot ceilings and beautiful oak floors. The cozy living room, complete with a gas log fireplace, creates an inviting atmosphere for relaxation and entertaining. A built-in coffee station with custom cabinetry adds an extra touch of charm and convenience to the living space. The recently updated kitchen showcases gorgeous white Amish-made cabinetry, a stylish tile backsplash, quartz countertops, and stainless steel appliances. Adjacent to the kitchen, the dining area opens to a convenient deck, ideal for outdoor entertaining, with views of the serene, wooded backyard. The main level also includes a spacious primary suite with an en suite bathroom and a walk-in closet. Additionally, you'll find a convenient laundry area and a second bedroom. The finished lower level offers exceptional versatility, featuring two additional bedrooms, including a Murphy bed/office combination, a cozy family room, and ample storage/utility space. A spacious 2+ stall attached garage completes this home's offerings. With pets welcome and an unbeatable location, this condo is a must-see for anyone seeking style, privacy, and convenience. Don't miss out on this incredible opportunity!
Zillow last checked: 8 hours ago
Listing updated: May 14, 2025 at 09:52am
Listed by:
Sandi L Gentry 616-638-3900,
RE/MAX Lakeshore
Bought with:
Leigh P Smith, 6506046272
Keller Williams Realty Rivertown
Source: MichRIC,MLS#: 25011387
Facts & features
Interior
Bedrooms & bathrooms
- Bedrooms: 4
- Bathrooms: 3
- Full bathrooms: 3
- Main level bedrooms: 2
Primary bedroom
- Level: Main
Bedroom 2
- Level: Main
Bedroom 4
- Level: Lower
Primary bathroom
- Level: Main
Bathroom 1
- Level: Main
Bathroom 3
- Level: Lower
Bathroom 3
- Level: Lower
Dining area
- Description: Formal
- Level: Main
Kitchen
- Level: Main
Living room
- Level: Main
Recreation
- Level: Lower
Heating
- Forced Air
Cooling
- Central Air
Appliances
- Included: Humidifier, Dishwasher, Disposal, Dryer, Microwave, Oven, Range, Refrigerator, Washer
- Laundry: Main Level
Features
- Ceiling Fan(s), Pantry
- Flooring: Ceramic Tile, Wood
- Windows: Insulated Windows
- Basement: Daylight
- Number of fireplaces: 1
- Fireplace features: Gas Log, Living Room
Interior area
- Total structure area: 1,348
- Total interior livable area: 2,405 sqft
- Finished area below ground: 0
Property
Parking
- Total spaces: 2
- Parking features: Garage Faces Front, Garage Door Opener, Attached
- Garage spaces: 2
Features
- Stories: 1
Lot
- Features: Level, Wooded, Cul-De-Sac, Ground Cover, Shrubs/Hedges
Details
- Parcel number: 700314374018
- Zoning description: RES
Construction
Type & style
- Home type: Condo
- Architectural style: Ranch
- Property subtype: Condominium
Materials
- Vinyl Siding
- Roof: Composition
Condition
- New construction: No
- Year built: 2003
Utilities & green energy
- Sewer: Public Sewer
- Water: Public
- Utilities for property: Phone Available, Natural Gas Available, Electricity Available, Cable Available, Phone Connected, Natural Gas Connected, Cable Connected
Community & neighborhood
Location
- Region: Spring Lake
HOA & financial
HOA
- Has HOA: Yes
- HOA fee: $350 monthly
- Amenities included: End Unit
- Services included: Trash, Snow Removal, Maintenance Grounds
- Association phone: 616-638-6989
Other
Other facts
- Listing terms: Cash,Conventional
- Road surface type: Paved
Price history
| Date | Event | Price |
|---|---|---|
| 5/9/2025 | Sold | $395,000-1.2%$164/sqft |
Source: | ||
| 4/23/2025 | Listing removed | $2,450$1/sqft |
Source: Zillow Rentals Report a problem | ||
| 4/15/2025 | Pending sale | $399,900$166/sqft |
Source: | ||
| 3/24/2025 | Listed for sale | $399,900+5.3%$166/sqft |
Source: | ||
| 1/14/2025 | Price change | $2,450-9.3%$1/sqft |
Source: Zillow Rentals Report a problem | ||
Public tax history
| Year | Property taxes | Tax assessment |
|---|---|---|
| 2024 | $6,325 +48.9% | $210,200 +90.1% |
| 2023 | $4,248 +697.5% | $110,593 |
| 2022 | $533 | -- |
Find assessor info on the county website
Neighborhood: Spring Lake
Nearby schools
GreatSchools rating
- 9/10Holmes Elementary SchoolGrades: PK-4Distance: 0.4 mi
- 6/10Spring Lake Middle SchoolGrades: 7-8Distance: 0.5 mi
- 9/10Spring Lake High SchoolGrades: 9-12Distance: 1.8 mi
Get pre-qualified for a loan
At Zillow Home Loans, we can pre-qualify you in as little as 5 minutes with no impact to your credit score.An equal housing lender. NMLS #10287.
Sell with ease on Zillow
Get a Zillow Showcase℠ listing at no additional cost and you could sell for —faster.
$407,300
2% more+$8,146
With Zillow Showcase(estimated)$415,446



