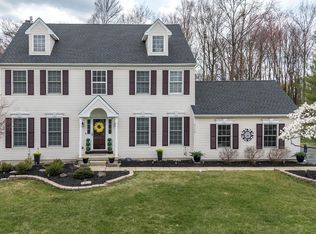Put this one on your list! This beautiful 4 BR, 3 1/2 bath colonial w/ 1st floor office and 3 car garage is infused with upgrades focusing on energy efficiency and ease of lifestyle . It features a welcoming 2-story foyer with turned staircase, hardwood floors, and a neat & tidy Office/ Study to accommodate the new 'work from home' necessities. The formal Dining Area has beautiful hardwoods, chair rail and crown molding with floor to ceiling windows. It opens to a sun-filled Living Room w/bay window, providing a perfect flow for entertaining. The Kitchen and Breakfast Area, where everyone loves to congregate, offers granite countertops, a new s/s Samsung range, GE profile dishwasher, a double pantry closet, and center island. Its pretty flooring is of timeless Italian porcelain, touted as the safest and most durable of choices. It overlooks a sunken two-story Family Room, warmed by a wood-burning fireplace, vaulted ceiling with dual skylights, and a back staircase. Nearby is a Powder Room graced with a pedestal sink, and a bonus storage area under the back staircase. Upstairs find an inviting MBR suite with subtle tray ceiling, his/hers walk-in closets, and a handsome bath with a soaking tub and frameless shower - great for leisure time or prep for a busy day. There are three nearby bedrooms, each with ceiling fans, double windows, ample closet space, and the ultra-convenience of the 2nd floor Laundry Room with a new laundry tub. The nicely finished daylight basement is plush with a soft sculptured carpeting, its own egress, plus extra storage. Details of this home's new architectural roof, windows, ultra-efficient HVAC system, multi-air exchanger, radon mitigation system, triple sump pump, security system, elastomere exterior, trex deck, invisible fencing, irrigation system are detailed in their Sellers's Disclosure. As a bonus, there is also an electronic switch for ease of keeping your foyer chandelier sparkling. The trex deck overlooks a wooded expanse, and leads to a portable spa - a fabulous addition for those interested. As for parking: an over-sized 3 car garage, PLUS extended driveway... Bring your own boat! Come experience this fabulous neighborhood with its highly rated schools, parks, shops, and restaurants - and create your special place of peaceful living. Timed appointments available, especially on weekends!
This property is off market, which means it's not currently listed for sale or rent on Zillow. This may be different from what's available on other websites or public sources.
