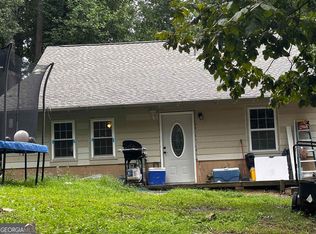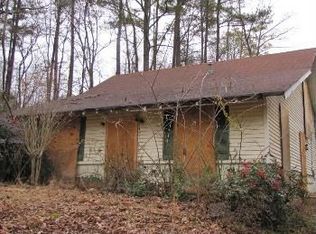BEAUTIFUL RENOVATION! This fully renovated home is located in the LAKE ALLATOONA area . This 3/2 beauty has all new HVAC, plumbing and electrical,flooring,roof EVERYTHING NEW, granite countertops, oversized master bedroom and bathroom has NEW vanity,flooring and tub makes this house feel like home. Investor owned sold AS IS.
This property is off market, which means it's not currently listed for sale or rent on Zillow. This may be different from what's available on other websites or public sources.

