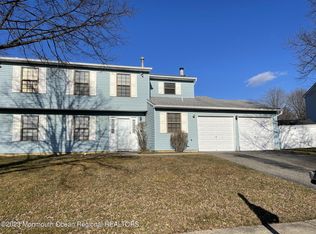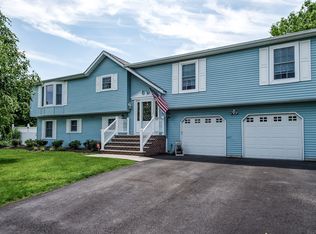Wow! Beautiful updated home on an over sized lot. Open floor plan, gorgeous kitchen with granite counter tops and plenty of cabinets. All the bathrooms have been upgraded. Family room with gas fireplace and sliding glass doors that open to a paver patio and large fenced in yard with two sheds and above ground pool. The furnace,central air, hot water heater were replaced in 2013. There are thermal pane windows and a Timberline roof and the garage doors and garage door openers were replaced in 2010. Great Neighborhood. You will love this home!
This property is off market, which means it's not currently listed for sale or rent on Zillow. This may be different from what's available on other websites or public sources.

