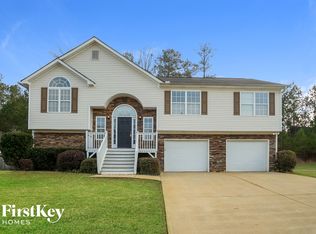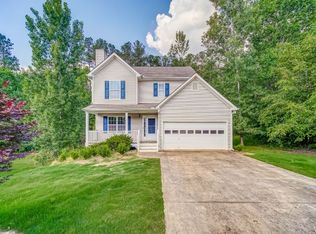Closed
$320,000
128 Stable Ln, Dallas, GA 30132
3beds
1,756sqft
Single Family Residence
Built in 2000
0.52 Acres Lot
$324,400 Zestimate®
$182/sqft
$1,781 Estimated rent
Home value
$324,400
$308,000 - $341,000
$1,781/mo
Zestimate® history
Loading...
Owner options
Explore your selling options
What's special
Welcome to this charming 3 bedroom, 2 bath ranch home nestled on a large lot in a peaceful cul-de-sac. This property offers a combination of privacy and convenience. One highlight of this home is a fully renovated kitchen in 2016 with new cabinets, appliances, countertops & backsplash. The open floor plan seamlessly connects the kitchen to the dining area and living room. The master bedroom is a peaceful retreat, complete with master bathroom and ample closet space. The two additional bedrooms are well-sized and share a full bathroom, providing plenty of space for family members or guests. Outside, the fenced backyard offers privacy and security, making it an ideal space for children or pets to play. Additionally, an outbuilding is included with the property, providing extra storage or the potential for a workshop or hobby space.
Zillow last checked: 8 hours ago
Listing updated: March 11, 2024 at 12:45pm
Listed by:
Leah Harper 770-608-8321,
H & H Realty LLC
Bought with:
Lauren Morris, 371138
Mark Spain Real Estate
Source: GAMLS,MLS#: 10212534
Facts & features
Interior
Bedrooms & bathrooms
- Bedrooms: 3
- Bathrooms: 2
- Full bathrooms: 2
- Main level bathrooms: 2
- Main level bedrooms: 3
Dining room
- Features: Separate Room
Kitchen
- Features: Breakfast Area, Breakfast Bar, Walk-in Pantry
Heating
- Natural Gas, Forced Air
Cooling
- Central Air
Appliances
- Included: Gas Water Heater, Dishwasher, Microwave, Oven/Range (Combo), Refrigerator
- Laundry: Other
Features
- Vaulted Ceiling(s), Walk-In Closet(s), Master On Main Level, Split Bedroom Plan
- Flooring: Tile, Carpet, Laminate
- Basement: None
- Number of fireplaces: 1
- Fireplace features: Living Room, Gas Starter
- Common walls with other units/homes: No Common Walls
Interior area
- Total structure area: 1,756
- Total interior livable area: 1,756 sqft
- Finished area above ground: 1,756
- Finished area below ground: 0
Property
Parking
- Parking features: Attached, Garage Door Opener, Garage, Kitchen Level, Side/Rear Entrance
- Has attached garage: Yes
Features
- Levels: One
- Stories: 1
- Patio & porch: Deck, Patio, Porch
- Fencing: Fenced,Back Yard,Wood
- Body of water: None
Lot
- Size: 0.52 Acres
- Features: Cul-De-Sac, Level, Private
- Residential vegetation: Wooded
Details
- Parcel number: 47259
Construction
Type & style
- Home type: SingleFamily
- Architectural style: Brick Front,Ranch,Traditional
- Property subtype: Single Family Residence
Materials
- Vinyl Siding
- Foundation: Slab
- Roof: Composition
Condition
- Resale
- New construction: No
- Year built: 2000
Utilities & green energy
- Sewer: Public Sewer
- Water: Public
- Utilities for property: Underground Utilities, Cable Available, Electricity Available, High Speed Internet, Natural Gas Available, Phone Available, Water Available
Community & neighborhood
Security
- Security features: Security System, Smoke Detector(s)
Community
- Community features: Playground, Pool, Tennis Court(s)
Location
- Region: Dallas
- Subdivision: Saddle Brooke Farms
HOA & financial
HOA
- Has HOA: Yes
- HOA fee: $520 annually
- Services included: Maintenance Grounds, Tennis
Other
Other facts
- Listing agreement: Exclusive Right To Sell
Price history
| Date | Event | Price |
|---|---|---|
| 3/8/2024 | Sold | $320,000-1.5%$182/sqft |
Source: | ||
| 2/21/2024 | Pending sale | $325,000$185/sqft |
Source: | ||
| 10/10/2023 | Listed for sale | $325,000+162.1%$185/sqft |
Source: | ||
| 9/5/2000 | Sold | $124,000$71/sqft |
Source: Public Record Report a problem | ||
Public tax history
| Year | Property taxes | Tax assessment |
|---|---|---|
| 2025 | $3,342 +1.5% | $139,156 +4.8% |
| 2024 | $3,291 -0.1% | $132,844 +3% |
| 2023 | $3,296 +5.7% | $128,952 +18.1% |
Find assessor info on the county website
Neighborhood: 30132
Nearby schools
GreatSchools rating
- 4/10Northside Elementary SchoolGrades: PK-5Distance: 1.6 mi
- 6/10Lena Mae Moses Middle SchoolGrades: 6-8Distance: 0.8 mi
- 4/10East Paulding High SchoolGrades: 9-12Distance: 4.6 mi
Schools provided by the listing agent
- Elementary: Northside Elementary
- Middle: Moses
- High: East Paulding
Source: GAMLS. This data may not be complete. We recommend contacting the local school district to confirm school assignments for this home.
Get a cash offer in 3 minutes
Find out how much your home could sell for in as little as 3 minutes with a no-obligation cash offer.
Estimated market value
$324,400

