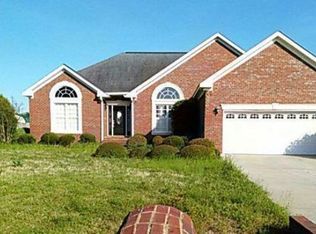Closed
$319,900
128 Springcrest Way, Byron, GA 31008
4beds
2,300sqft
Single Family Residence
Built in 2002
0.58 Acres Lot
$337,000 Zestimate®
$139/sqft
$2,026 Estimated rent
Home value
$337,000
$320,000 - $354,000
$2,026/mo
Zestimate® history
Loading...
Owner options
Explore your selling options
What's special
This brick, single story, 4 bedroom, 2 1/2 bath home in the Orchard Subdivision in Byron, Georgia is ready for you to call home. Current seller is the original owner and has maintained the home beautifully. You will find bamboo flooring in the spacious living areas, including kitchen, family room, living room/office, dining room, and also in the master bedroom suite. Master bath is complete with double vanities, spa bathtub, separate walk-in shower, and large walk-in closet. Kitchen boasts stainless appliances (refrigerator remains), breakfast area, and bar seating. There is a large laundry room with washer and dryer included and a two-car garage. If you want to add more space, there is an unfinished room over the garage that can be finished out. On the exterior you will find a meticulous lawn, covered porch area perfect for entertaining, and a custom built outbuilding that can be used as a workshop and to store all of your garden equipment.
Zillow last checked: 8 hours ago
Listing updated: June 02, 2025 at 11:28am
Bought with:
Non Mls Salesperson, 320736
Non-Mls Company
Source: GAMLS,MLS#: 20125756
Facts & features
Interior
Bedrooms & bathrooms
- Bedrooms: 4
- Bathrooms: 3
- Full bathrooms: 2
- 1/2 bathrooms: 1
- Main level bathrooms: 2
- Main level bedrooms: 4
Heating
- Central
Cooling
- Central Air
Appliances
- Included: Dishwasher, Disposal, Microwave, Oven/Range (Combo), Refrigerator, Stainless Steel Appliance(s)
- Laundry: Other
Features
- Double Vanity, Separate Shower, Tile Bath, Master On Main Level
- Flooring: Hardwood, Tile, Carpet
- Basement: None
- Number of fireplaces: 1
Interior area
- Total structure area: 2,300
- Total interior livable area: 2,300 sqft
- Finished area above ground: 2,300
- Finished area below ground: 0
Property
Parking
- Parking features: Attached, Garage Door Opener, Garage
- Has attached garage: Yes
Features
- Levels: One
- Stories: 1
Lot
- Size: 0.58 Acres
- Features: Corner Lot, Level
Details
- Parcel number: 044B 117
Construction
Type & style
- Home type: SingleFamily
- Architectural style: Traditional
- Property subtype: Single Family Residence
Materials
- Brick
- Roof: Other
Condition
- Resale
- New construction: No
- Year built: 2002
Utilities & green energy
- Sewer: Public Sewer
- Water: Public
- Utilities for property: None
Community & neighborhood
Community
- Community features: None
Location
- Region: Byron
- Subdivision: The Orchard
Other
Other facts
- Listing agreement: Exclusive Right To Sell
Price history
| Date | Event | Price |
|---|---|---|
| 7/14/2023 | Sold | $319,900$139/sqft |
Source: | ||
| 6/5/2023 | Pending sale | $319,900$139/sqft |
Source: | ||
| 6/1/2023 | Listed for sale | $319,900$139/sqft |
Source: | ||
Public tax history
| Year | Property taxes | Tax assessment |
|---|---|---|
| 2024 | $3,704 +1.3% | $106,200 +2.2% |
| 2023 | $3,657 +11.9% | $103,960 +12.4% |
| 2022 | $3,268 +4.7% | $92,480 +16.9% |
Find assessor info on the county website
Neighborhood: 31008
Nearby schools
GreatSchools rating
- 5/10Byron Elementary SchoolGrades: PK-5Distance: 2.4 mi
- 5/10Byron Middle SchoolGrades: 6-8Distance: 2.3 mi
- 4/10Peach County High SchoolGrades: 9-12Distance: 4.2 mi
Schools provided by the listing agent
- Elementary: Byron
- Middle: Byron
- High: Peach County
Source: GAMLS. This data may not be complete. We recommend contacting the local school district to confirm school assignments for this home.
Get pre-qualified for a loan
At Zillow Home Loans, we can pre-qualify you in as little as 5 minutes with no impact to your credit score.An equal housing lender. NMLS #10287.
Sell for more on Zillow
Get a Zillow Showcase℠ listing at no additional cost and you could sell for .
$337,000
2% more+$6,740
With Zillow Showcase(estimated)$343,740
