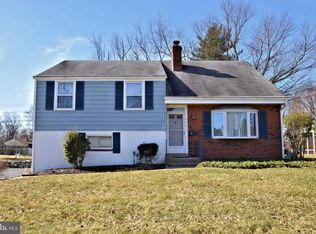Sold for $576,000
$576,000
128 Spring Ridge Rd, King Of Prussia, PA 19406
4beds
2,241sqft
Single Family Residence
Built in 1955
9,800 Square Feet Lot
$636,800 Zestimate®
$257/sqft
$3,261 Estimated rent
Home value
$636,800
$605,000 - $675,000
$3,261/mo
Zestimate® history
Loading...
Owner options
Explore your selling options
What's special
On a quiet cul de sac in Upper Merion Township you will find this very inviting home! From the outside, it presents a charming facade, with a classic mix of red brick and siding, a neatly manicured lawn and mature trees shading the property. Stepping inside, you're greeted by an open floor plan which seamlessly connects the living spaces, creating an ideal setting for both daily living and entertaining. The heart of the home lies in its updated kitchen, with modern appliances including a double GE oven, sleek countertops, and ample storage. There are sliding doors from the dining area to an EP Henry patio and fenced yard, offering privacy and seclusion. This floor has much to offer including a very large laundry room with pantry. The four bedrooms offer plenty of room, each providing a cozy retreat at the end of the day. The primary suite, with its private bath and two walk in closets, offers a sanctuary of relaxation, while the remaining bedrooms share a spacious full bath. The lower level has a powder room and large recreational space with access to the garage. This home also has plenty of storage space in the walk-up attic. Very conveniently located close to the King of Prussia Mall and Town Centers for dining and shopping, Valley Forge National Park and Routes 202, 76, and 476.
Zillow last checked: 8 hours ago
Listing updated: June 06, 2024 at 07:10am
Listed by:
Luisa Ramondo 610-909-8700,
Kurfiss Sotheby's International Realty
Bought with:
Kevin Weingarten, RS319429
Long & Foster Real Estate, Inc.
Source: Bright MLS,MLS#: PAMC2100154
Facts & features
Interior
Bedrooms & bathrooms
- Bedrooms: 4
- Bathrooms: 3
- Full bathrooms: 2
- 1/2 bathrooms: 1
Basement
- Area: 242
Heating
- Forced Air, Natural Gas
Cooling
- Central Air, Electric
Appliances
- Included: Gas Water Heater
- Laundry: Main Level, Laundry Room
Features
- Basement: Garage Access,Finished
- Number of fireplaces: 1
Interior area
- Total structure area: 2,241
- Total interior livable area: 2,241 sqft
- Finished area above ground: 1,999
- Finished area below ground: 242
Property
Parking
- Total spaces: 2
- Parking features: Garage Faces Side, Built In, Inside Entrance, Attached, Driveway, On Street
- Attached garage spaces: 2
- Has uncovered spaces: Yes
Accessibility
- Accessibility features: None
Features
- Levels: Multi/Split,Two
- Stories: 2
- Pool features: None
Lot
- Size: 9,800 sqft
- Dimensions: 138.00 x 0.00
Details
- Additional structures: Above Grade, Below Grade
- Parcel number: 580017770001
- Zoning: 1101 RES: 1 FAM
- Special conditions: Standard
Construction
Type & style
- Home type: SingleFamily
- Property subtype: Single Family Residence
Materials
- Vinyl Siding
- Foundation: Other
Condition
- New construction: No
- Year built: 1955
Utilities & green energy
- Sewer: Public Sewer
- Water: Public
Community & neighborhood
Location
- Region: King Of Prussia
- Subdivision: Hidden Valley
- Municipality: UPPER MERION TWP
Other
Other facts
- Listing agreement: Exclusive Right To Sell
- Ownership: Fee Simple
Price history
| Date | Event | Price |
|---|---|---|
| 6/6/2024 | Sold | $576,000+7.7%$257/sqft |
Source: | ||
| 6/3/2024 | Pending sale | $535,000$239/sqft |
Source: | ||
| 5/6/2024 | Contingent | $535,000$239/sqft |
Source: | ||
| 5/2/2024 | Listed for sale | $535,000+249.7%$239/sqft |
Source: | ||
| 9/15/1999 | Sold | $153,000$68/sqft |
Source: Public Record Report a problem | ||
Public tax history
| Year | Property taxes | Tax assessment |
|---|---|---|
| 2025 | $5,308 +6.9% | $164,050 |
| 2024 | $4,965 | $164,050 |
| 2023 | $4,965 +6.4% | $164,050 |
Find assessor info on the county website
Neighborhood: 19406
Nearby schools
GreatSchools rating
- 8/10Caley El SchoolGrades: K-4Distance: 0.7 mi
- 5/10Upper Merion Middle SchoolGrades: 5-8Distance: 0.8 mi
- 6/10Upper Merion High SchoolGrades: 9-12Distance: 0.8 mi
Schools provided by the listing agent
- District: Upper Merion Area
Source: Bright MLS. This data may not be complete. We recommend contacting the local school district to confirm school assignments for this home.
Get a cash offer in 3 minutes
Find out how much your home could sell for in as little as 3 minutes with a no-obligation cash offer.
Estimated market value$636,800
Get a cash offer in 3 minutes
Find out how much your home could sell for in as little as 3 minutes with a no-obligation cash offer.
Estimated market value
$636,800
