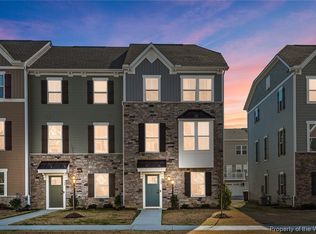Sold
$308,888
128 Spring Grove Way, Smithfield, VA 23430
3beds
1,874sqft
Townhouse
Built in 2021
2,178 Square Feet Lot
$314,500 Zestimate®
$165/sqft
$2,577 Estimated rent
Home value
$314,500
Estimated sales range
Not available
$2,577/mo
Zestimate® history
Loading...
Owner options
Explore your selling options
What's special
Discover your perfect home, modern, 3-story townhome, just 3 years new, located less than .5 mile from the new Riverside hospital being built. The bright and open kitchen seamlessly connects to the living area, a private balcony invites relaxation. Enjoy the convenience of two versatile flex rooms on the first floor, ideal for a home office, gym, or guest space. The property also boasts a large private parking area. The community offers an array of exceptional amenities, including a spacious clubhouse with stunning lake and pool views, a resort-style pool featuring a waterslide, beach-like entrance, splash park, lap lanes, and cabanas. Outdoor enthusiasts will love the 3 naturally stocked lakes with piers, miles of scenic nature trails, and over 70 acres of open space and parks. Families will appreciate the large playground, perfect for kids to play and explore. This townhome offers an unbeatable lifestyle of convenience, comfort, and endless fun! Schedule a showing today!
Zillow last checked: 8 hours ago
Listing updated: February 03, 2025 at 03:46am
Listed by:
Allen Loree,
Wainwright Real Estate 757-495-1900
Bought with:
Lauren Duguay Jordan
Shaheen Ruth Martin & Fonville
Source: REIN Inc.,MLS#: 10549930
Facts & features
Interior
Bedrooms & bathrooms
- Bedrooms: 3
- Bathrooms: 4
- Full bathrooms: 2
- 1/2 bathrooms: 2
Primary bedroom
- Level: Third
- Dimensions: 11x13
Bedroom
- Level: Third
- Dimensions: 9x10
Full bathroom
- Level: Third
- Dimensions: 5x9
Dining room
- Level: Second
- Dimensions: 10x11
Family room
- Level: Second
- Dimensions: 15x16
Kitchen
- Level: Second
- Dimensions: 9x11
Living room
- Level: Second
Utility room
- Level: Third
Heating
- Forced Air, Natural Gas
Cooling
- Central Air
Appliances
- Included: Dishwasher, Disposal, Dryer, Gas Range, Refrigerator, Washer, Electric Water Heater
- Laundry: Dryer Hookup, Washer Hookup
Features
- Primary Sink-Double, Walk-In Closet(s), Ceiling Fan(s), Entrance Foyer
- Flooring: Carpet, Laminate/LVP
- Has basement: No
- Attic: Scuttle
- Has fireplace: No
Interior area
- Total interior livable area: 1,874 sqft
Property
Parking
- Total spaces: 1
- Parking features: Garage Att 1 Car, 2 Space, Off Street, Driveway
- Attached garage spaces: 1
- Has uncovered spaces: Yes
Features
- Levels: Three Or More
- Stories: 3
- Pool features: None, Association
- Fencing: None
- Has view: Yes
- View description: City
- Waterfront features: Not Waterfront
- Frontage length: 20
Lot
- Size: 2,178 sqft
- Dimensions: 20 x 106 x 20 x 106
Details
- Parcel number: 3201075A453
Construction
Type & style
- Home type: Townhouse
- Architectural style: Contemp,Craftsman
- Property subtype: Townhouse
- Attached to another structure: Yes
Materials
- Stone, Vinyl Siding
- Foundation: Slab
- Roof: Asphalt Shingle
Condition
- New construction: No
- Year built: 2021
Utilities & green energy
- Sewer: City/County
- Water: City/County
- Utilities for property: Cable Hookup
Community & neighborhood
Location
- Region: Smithfield
- Subdivision: Benns Grant
HOA & financial
HOA
- Has HOA: Yes
- HOA fee: $192 monthly
- Amenities included: Clubhouse, Playground, Pool
Price history
Price history is unavailable.
Public tax history
| Year | Property taxes | Tax assessment |
|---|---|---|
| 2024 | $2,176 +2.8% | $298,100 |
| 2023 | $2,117 +7.7% | $298,100 +32.6% |
| 2022 | $1,965 | $224,800 |
Find assessor info on the county website
Neighborhood: 23430
Nearby schools
GreatSchools rating
- 6/10Carrollton Elementary SchoolGrades: PK-3Distance: 1.7 mi
- 5/10Smithfield Middle SchoolGrades: 7-8Distance: 1.2 mi
- 7/10Smithfield High SchoolGrades: 9-12Distance: 1.1 mi
Schools provided by the listing agent
- Elementary: Carrollton Elementary
- Middle: Smithfield Middle
- High: Smithfield
Source: REIN Inc.. This data may not be complete. We recommend contacting the local school district to confirm school assignments for this home.

Get pre-qualified for a loan
At Zillow Home Loans, we can pre-qualify you in as little as 5 minutes with no impact to your credit score.An equal housing lender. NMLS #10287.
Sell for more on Zillow
Get a free Zillow Showcase℠ listing and you could sell for .
$314,500
2% more+ $6,290
With Zillow Showcase(estimated)
$320,790