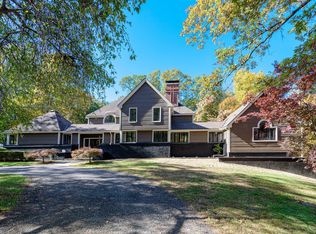Sold for $650,000
$650,000
128 Spaulding Road, Brooklyn, CT 06234
3beds
2,176sqft
Single Family Residence
Built in 1988
5.4 Acres Lot
$657,600 Zestimate®
$299/sqft
$2,986 Estimated rent
Home value
$657,600
Estimated sales range
Not available
$2,986/mo
Zestimate® history
Loading...
Owner options
Explore your selling options
What's special
Down a quiet country road, past stone walls and open fields, you'll find a hidden gem waiting to welcome you home. Set on 5.4 private acres, this post-and-beam Cape blends timeless charm with thoughtful updates. Step through the front door into a soaring two-story foyer, where light pours through floor-to-ceiling windows and stunning ash wood floors guide you into the heart of the home. The kitchen, completely renovated in 2020, is a dream-white shaker cabinets, soapstone counters, a 12' island, and storage for everything. It's open to the living area, making it the perfect place to gather and unwind. Sliders open to a 700 sq ft deck overlooking the fenced backyard, designed with pets and peaceful mornings in mind. The first floor also offers a cozy den, and an additional versatile room with slate floors and deck access. Upstairs, the primary suite feels like a retreat with its cedar walk-in closet and spa-like bath with marble counters and a soaking tub. Two additional bedrooms-one with a playful loft-share a Jack & Jill bath. A walk-up space over the 2-car garage offers room to grow. With central air, a Generac generator, and serene surroundings, this home is where comfort and character meet. PRIVATE SHARED DRIVEWAY, PLEASE DO NOT DRIVE BY, APPOINTMENT REQUIRED.
Zillow last checked: 8 hours ago
Listing updated: July 24, 2025 at 06:34am
Listed by:
Kristen Kaskela 860-377-0118,
Berkshire Hathaway NE Prop. 860-928-1995
Bought with:
Daniel Nixon, RES.0829245
Coldwell Banker Realty
Source: Smart MLS,MLS#: 24086825
Facts & features
Interior
Bedrooms & bathrooms
- Bedrooms: 3
- Bathrooms: 3
- Full bathrooms: 2
- 1/2 bathrooms: 1
Primary bedroom
- Features: Cedar Closet(s), French Doors, Full Bath, Stall Shower, Whirlpool Tub, Hardwood Floor
- Level: Upper
- Area: 272 Square Feet
- Dimensions: 17 x 16
Bedroom
- Features: Beamed Ceilings, Jack & Jill Bath, Hardwood Floor
- Level: Upper
- Area: 150 Square Feet
- Dimensions: 10 x 15
Bedroom
- Features: Beamed Ceilings, Jack & Jill Bath, Hardwood Floor
- Level: Upper
- Area: 150 Square Feet
- Dimensions: 10 x 15
Den
- Features: Balcony/Deck, Ceiling Fan(s), Slate Floor
- Level: Main
- Area: 144 Square Feet
- Dimensions: 12 x 12
Dining room
- Features: Beamed Ceilings, Hardwood Floor
- Level: Main
- Area: 168 Square Feet
- Dimensions: 12 x 14
Kitchen
- Features: Remodeled, Balcony/Deck, Beamed Ceilings, Kitchen Island, Sliders, Hardwood Floor
- Level: Main
- Area: 759 Square Feet
- Dimensions: 23 x 33
Living room
- Features: Cathedral Ceiling(s), Beamed Ceilings, Ceiling Fan(s), Fireplace, Sunken, Hardwood Floor
- Level: Main
- Area: 240 Square Feet
- Dimensions: 15 x 16
Office
- Features: Beamed Ceilings, Hardwood Floor
- Level: Main
- Area: 144 Square Feet
- Dimensions: 12 x 12
Heating
- Forced Air, Oil
Cooling
- Central Air
Appliances
- Included: Oven/Range, Microwave, Refrigerator, Dishwasher, Water Heater
- Laundry: Main Level
Features
- Central Vacuum, Open Floorplan
- Basement: Full
- Attic: Crawl Space,Access Via Hatch
- Number of fireplaces: 1
Interior area
- Total structure area: 2,176
- Total interior livable area: 2,176 sqft
- Finished area above ground: 2,176
Property
Parking
- Total spaces: 2
- Parking features: Attached, Garage Door Opener
- Attached garage spaces: 2
Features
- Fencing: Full
Lot
- Size: 5.40 Acres
- Features: Secluded, Wooded, Sloped
Details
- Parcel number: 1674912
- Zoning: RA
Construction
Type & style
- Home type: SingleFamily
- Architectural style: Cape Cod
- Property subtype: Single Family Residence
Materials
- Clapboard, Wood Siding
- Foundation: Concrete Perimeter
- Roof: Asphalt
Condition
- New construction: No
- Year built: 1988
Utilities & green energy
- Sewer: Septic Tank
- Water: Well
Community & neighborhood
Community
- Community features: Golf, Health Club, Library, Medical Facilities, Private School(s), Stables/Riding
Location
- Region: Brooklyn
Price history
| Date | Event | Price |
|---|---|---|
| 7/24/2025 | Pending sale | $665,000+2.3%$306/sqft |
Source: | ||
| 7/23/2025 | Sold | $650,000-2.3%$299/sqft |
Source: | ||
| 6/12/2025 | Contingent | $665,000$306/sqft |
Source: | ||
| 5/17/2025 | Listed for sale | $665,000+54.7%$306/sqft |
Source: | ||
| 12/18/2020 | Sold | $430,000-5.5%$198/sqft |
Source: | ||
Public tax history
| Year | Property taxes | Tax assessment |
|---|---|---|
| 2025 | $11,755 +30.3% | $504,950 +65.4% |
| 2024 | $9,019 +3.3% | $305,300 |
| 2023 | $8,732 +4.1% | $305,300 |
Find assessor info on the county website
Neighborhood: 06234
Nearby schools
GreatSchools rating
- 4/10Brooklyn Elementary SchoolGrades: PK-4Distance: 2.9 mi
- 5/10Brooklyn Middle SchoolGrades: 5-8Distance: 2.9 mi
Schools provided by the listing agent
- Elementary: Brooklyn
Source: Smart MLS. This data may not be complete. We recommend contacting the local school district to confirm school assignments for this home.

Get pre-qualified for a loan
At Zillow Home Loans, we can pre-qualify you in as little as 5 minutes with no impact to your credit score.An equal housing lender. NMLS #10287.
