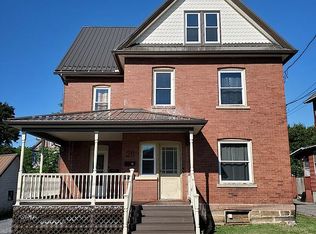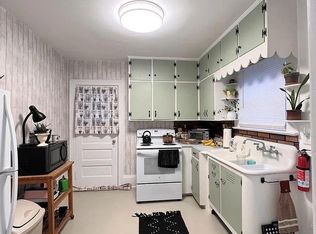HAVE YOU EVER WANTED TO OWN ONE OF RIDGWAY'S HISTORIC HOMES? NOW IS THE TIME. This home boasts all of the best of the Hyde-Murphy craftsmanship! See the original oak woodworkings, fireplace, pocket doors, hardwood floors and amazing one of a kind stained glass windows throughout this historic home. You will be amazed at the spaciousness of this home. Originally this home had 4 bedrooms on the second floor and two on the third. Designed by an architect and built by the Hyde-Murphy company, this home is quality throughout. Along with the preserved past, this home boasts many new amenities. You will find a newer furnace, electric main, second floor laundry, newer windows on the second and third floors, new plumbing, 2 baths, new porches and an amazing new kitchen with custom woodworkings!
This property is off market, which means it's not currently listed for sale or rent on Zillow. This may be different from what's available on other websites or public sources.

